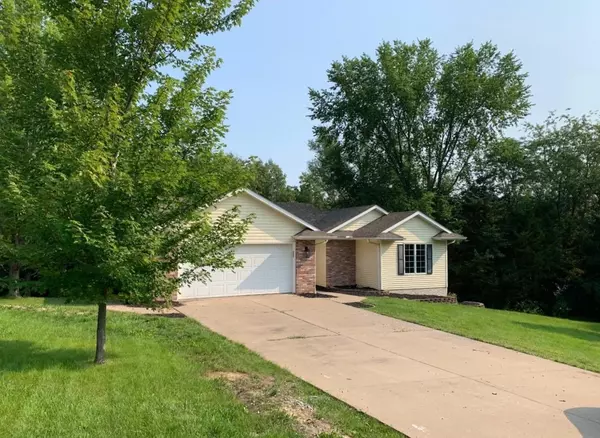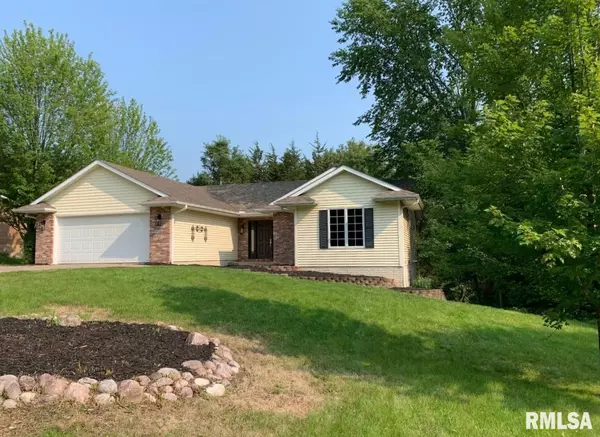For more information regarding the value of a property, please contact us for a free consultation.
31 E TIMBERLINE DR Blue Grass, IA 52726
Want to know what your home might be worth? Contact us for a FREE valuation!

Our team is ready to help you sell your home for the highest possible price ASAP
Key Details
Sold Price $308,000
Property Type Single Family Home
Sub Type Single Family Residence
Listing Status Sold
Purchase Type For Sale
Square Footage 2,824 sqft
Price per Sqft $109
Subdivision Hickory Hill
MLS Listing ID QC4224210
Sold Date 11/22/21
Style Ranch
Bedrooms 4
Full Baths 3
HOA Fees $640
Originating Board rmlsa
Year Built 2003
Annual Tax Amount $3,396
Tax Year 2019
Lot Size 1.140 Acres
Acres 1.14
Lot Dimensions 307x220x140x268
Property Description
So much to love about this 4 bedroom, 3 bath, zero-entry ranch in Hickory Hills! The seller has done some fantastic remodels within the last few months including wood floors, paint, trim, fixtures, baths, and even a new kitchen with granite tops, prairie style cabinets, and stainless appliances! The floor plan is fantastic for entertaining with a great flow between all the spaces but the 4-season room will wow everyone with the feeling that you are high above everything living in the trees! Main level laundry makes it so you can comfortably live on one level but the walkout basement is fantastic with a large rec room, game room, bed, and bath. All of this sitting on over an acre, this is the needle in the haystack!
Location
State IA
County Scott
Area Qcara Area
Direction Coonhunters Rd. to Timberline Dr.
Body of Water ***
Rooms
Basement Finished, Full, Poured, Walk-Out Access
Kitchen Dining/Living Combo, Eat-In Kitchen, Pantry
Interior
Interior Features Ceiling Fan(s), Vaulted Ceiling(s), Garage Door Opener(s), Solid Surface Counter
Heating Electric, Gas, Heating Systems - 2+, Forced Air, Gas Water Heater, Cooling Systems - 2+, Central
Fireplace Y
Appliance Dishwasher, Dryer, Hood/Fan, Microwave, Range/Oven, Refrigerator, Washer
Exterior
Exterior Feature Deck
Garage Spaces 2.0
View true
Roof Type Shingle
Street Surface Paved
Accessibility Zero-Grade Entry
Handicap Access Zero-Grade Entry
Garage 1
Building
Lot Description Sloped, Terraced/Sloping, Wooded
Faces Coonhunters Rd. to Timberline Dr.
Water Community Water, Septic System
Architectural Style Ranch
Structure Type Brick Partial, Vinyl Siding, Frame
New Construction false
Schools
Elementary Schools Blue Grass
Middle Schools Walcott
High Schools Davenport
Others
HOA Fee Include Maintenance/Well, Maintenance Road
Tax ID 72162312211
Read Less
GET MORE INFORMATION




