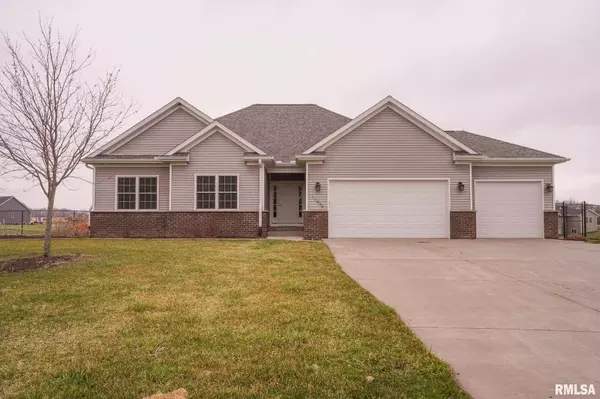For more information regarding the value of a property, please contact us for a free consultation.
11436 31ST Street Drive West Milan, IL 61264
Want to know what your home might be worth? Contact us for a FREE valuation!

Our team is ready to help you sell your home for the highest possible price ASAP
Key Details
Sold Price $395,000
Property Type Single Family Home
Sub Type Single Family Residence
Listing Status Sold
Purchase Type For Sale
Square Footage 3,674 sqft
Price per Sqft $107
Subdivision Holly Hill Estates
MLS Listing ID QC4219978
Sold Date 05/07/21
Style Ranch
Bedrooms 4
Full Baths 3
Half Baths 1
Originating Board rmlsa
Year Built 2015
Annual Tax Amount $2,884
Tax Year 2015
Lot Size 1.070 Acres
Acres 1.07
Lot Dimensions 160x250
Property Description
Gorgeous 4 bedroom, 3.5 bath, heated 3 car garage ranch in desirable Holly Hills addition south of Milan, Illinois on an acre+ lot. Like new construction, lovely main level layout, open concept, main level laundry, half bath and organizational area off of the garage. Beautiful hardwood floors through kitchen, living room and entryway, pocket doors and sharp design elements used through the home. Kitchen area features stainless appliances, pantry, under cabinet lighting and island with extra storage. Master bedroom with double vanity, walk in closet and tile walk in shower!!! Basement is finished with walkout, 4th bedroom, newly added weight room and large rec/home office area. Fenced in backyard with no maintenance deck and patio. Community well system, $300/yr.
Location
State IL
County Rock Island
Area Qcara Area
Direction milan beltway to ridgewood rd south to Holly Hills
Rooms
Basement Daylight, Egress Window(s), Walk Out
Kitchen Island
Interior
Interior Features Ceiling Fan(s), Garage Door Opener(s)
Heating Gas, Forced Air, Central Air
Fireplaces Number 2
Fireplaces Type Gas Log, Living Room
Fireplace Y
Appliance Dryer, Washer, Water Softener Owned
Exterior
Exterior Feature Deck, Fenced Yard, Patio
Garage Spaces 3.0
View true
Roof Type Shingle
Street Surface Paved
Garage 1
Building
Lot Description Level
Faces milan beltway to ridgewood rd south to Holly Hills
Water Community Water, Public Sewer, Public, Septic System
Architectural Style Ranch
Structure Type Brick Partial,Vinyl Siding
New Construction false
Schools
High Schools Rockridge
Others
Tax ID 23-04-208-059
Read Less
GET MORE INFORMATION




