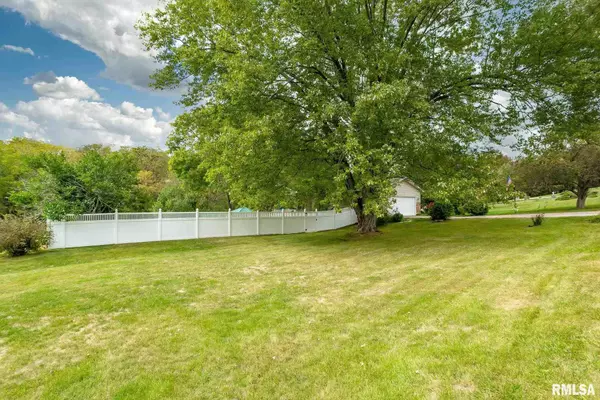For more information regarding the value of a property, please contact us for a free consultation.
2 GLENWOOD CT Blue Grass, IA 52726
Want to know what your home might be worth? Contact us for a FREE valuation!

Our team is ready to help you sell your home for the highest possible price ASAP
Key Details
Sold Price $341,900
Property Type Single Family Home
Sub Type Single Family Residence
Listing Status Sold
Purchase Type For Sale
Square Footage 2,836 sqft
Price per Sqft $120
Subdivision Hickory Hill
MLS Listing ID QC4227157
Sold Date 11/29/21
Style Ranch
Bedrooms 4
Full Baths 3
HOA Fees $585
Originating Board rmlsa
Year Built 1979
Annual Tax Amount $2,658
Tax Year 2020
Lot Size 1.740 Acres
Acres 1.74
Lot Dimensions 241x295x270x274
Property Description
Check out this gorgeous 4 bedroom, 3 full bath ranch home located on a cul-de-sac in Blue Grass. This home offers 1.74 acres, an in-ground pool and finished , walk-out basement! You are greeted with a bright and cheery kitchen when you enter the front door. You'll discover cathedral ceilings, superb countertop and cabinetry space and a double door pantry! The living room has a stunning gas fireplace surrounded in rustic rock and you have direct access to the deck that overlooks the back lot. Just off the kitchen is the 4 season room with tile flooring and plenty of natural lighting! Down the hall, you'll find the master en suite with its own full bath, 2 guest bedrooms along with another full bath. The walk-out basement features the 4th non-conforming bedroom, a full bath and a family room with adjoining bar area to retreat after a long days work. You'll find your own backyard oasis with an in-ground pool and a large deck/patio to entertain family and friends!
Location
State IA
County Scott
Area Qcara Area
Direction South on Coon Hunters Rd, Left on E Timberline Rd, Left on Glenwood Ct to house
Body of Water ***
Rooms
Basement Block, Full, Partially Finished
Kitchen Dining/Living Combo
Interior
Interior Features Bar, Jetted Tub, Ceiling Fan(s)
Heating Electric, Gas, Baseboard, Forced Air, Electric Water Heater, Central, Zoned
Fireplaces Number 2
Fireplaces Type Gas Log, Living Room, Recreation Room, Wood Burning Stove
Fireplace Y
Appliance Dishwasher, Microwave, Other, Range/Oven, Refrigerator, Water Softener Rented
Exterior
Exterior Feature Deck, Fenced Yard, Patio, Pool In Ground
Garage Spaces 2.0
View true
Roof Type Shingle
Street Surface Paved
Garage 1
Building
Lot Description Cul-De-Sac, Level, Wooded
Faces South on Coon Hunters Rd, Left on E Timberline Rd, Left on Glenwood Ct to house
Water Community Water, Septic System
Architectural Style Ranch
Structure Type Stone, Vinyl Siding, Frame
New Construction false
Schools
High Schools Davenport West
Others
HOA Fee Include Maintenance Road, Snow Removal, Utilities
Tax ID 721623119
Read Less
GET MORE INFORMATION




