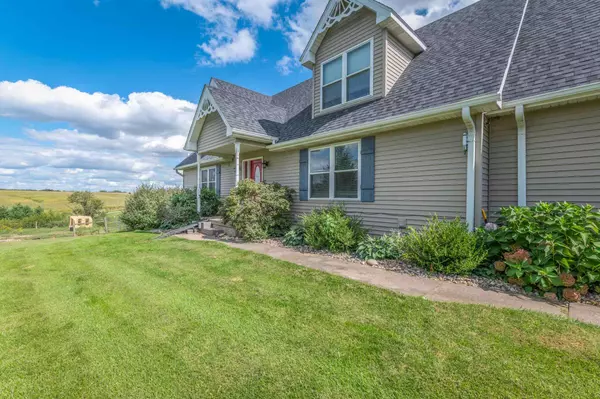For more information regarding the value of a property, please contact us for a free consultation.
6300 120TH AVE Coal Valley, IL 61240
Want to know what your home might be worth? Contact us for a FREE valuation!

Our team is ready to help you sell your home for the highest possible price ASAP
Key Details
Sold Price $475,000
Property Type Single Family Home
Sub Type Single Family Residence
Listing Status Sold
Purchase Type For Sale
Square Footage 3,788 sqft
Price per Sqft $125
MLS Listing ID QC4226409
Sold Date 01/05/22
Style One and Half Story
Bedrooms 5
Full Baths 3
Half Baths 1
Originating Board rmlsa
Year Built 2000
Annual Tax Amount $8,219
Tax Year 2020
Lot Size 10.490 Acres
Acres 10.49
Lot Dimensions 305x404x349x411x755x803
Property Description
Breathtaking home off a paved road on 10 acres. Less than a 10 minute drive to shopping, restaurants, and a hospital. This property has so much to offer on the exterior of the home with an enormous barn, indoor horse stalls, indoor/outdoor riding arenas, a beautiful tack room, and an air conditioned dog kennel. The house boasts almost 3,800 square feet of finished living space with a main floor master, a basement bedroom with attached bathroom, and 3 large bedrooms on the upper level. From the attached 2-car garage, you can enter into the kitchen or go up the stairs to enter into the potential in-law suite. The stunning kitchen is sure to take your breath away with the Amish soft close cabinets, Granite countertops, beautiful tile backsplash, luxury vinyl plank flooring, eat in kitchen, and attached laundry room. The living room boasts sliding glass doors that lead out to a layered deck. Storage will never be an issue in this house, and neither will power with the standby generator.
Location
State IL
County Rock Island
Area Qcara Area
Direction Knoxville Rd to 120th Ave.
Body of Water ***
Rooms
Basement Egress Window(s), Finished, Full, Walk-Out Access
Kitchen Dining Formal, Eat-In Kitchen
Interior
Interior Features Garage Door Opener(s), Ceiling Fan(s), Radon Mitigation System
Heating Propane, Forced Air, Central
Fireplace Y
Appliance Dishwasher, Dryer, Microwave, Range/Oven, Refrigerator, Washer, Water Softener Owned
Exterior
Exterior Feature Deck, Lean-To, Outbuilding(s), Patio, Pole Barn, Pool Above Ground, Shed(s)
Garage Spaces 2.0
View true
Roof Type Shingle
Street Surface Paved
Garage 1
Building
Lot Description Agricultural, Fruit Trees, Level, Pasture, Sloped, Wooded
Faces Knoxville Rd to 120th Ave.
Water Septic System, Shared Well
Architectural Style One and Half Story
Structure Type Vinyl Siding
New Construction false
Schools
High Schools Sherrard
Others
Tax ID 13-539
Read Less
GET MORE INFORMATION




