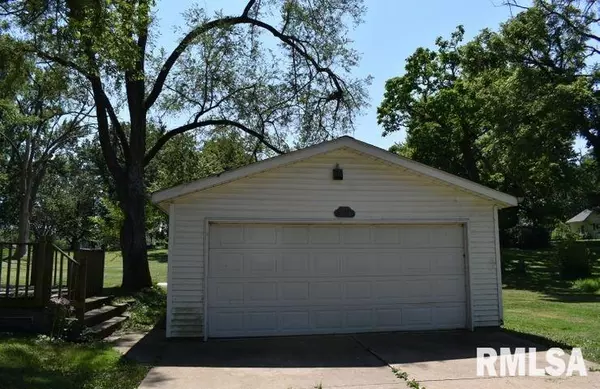For more information regarding the value of a property, please contact us for a free consultation.
2029 W 51ST ST Davenport, IA 52806
Want to know what your home might be worth? Contact us for a FREE valuation!

Our team is ready to help you sell your home for the highest possible price ASAP
Key Details
Sold Price $67,765
Property Type Single Family Home
Sub Type Single Family Residence
Listing Status Sold
Purchase Type For Sale
Square Footage 1,444 sqft
Price per Sqft $46
Subdivision Green Acre
MLS Listing ID QC4224578
Sold Date 10/18/21
Style One and Half Story
Bedrooms 3
Full Baths 1
Half Baths 1
Originating Board rmlsa
Year Built 1942
Annual Tax Amount $2,078
Tax Year 2019
Lot Size 0.960 Acres
Acres 0.96
Lot Dimensions 125X333
Property Description
Tranquility is the optimal word for this large park sized lot. As you enter the side door off the deck you will find a conveniently located main floor laundry room. As you continue you'll enter a spacious kitchen with ample cabinet & counter top space. There is a dishwasher, range, and refrigerator for your convenience as well. The main level BA is located off the kitchen just b-4 the main level bdrm. The living/dining rm combo is perfect for entertainment and relaxation. The base has a rec rm and a nice sized mechanical room with a very handy half BA. Per FHA appraisal the SQ FT for total SQ FT living area is 1444. Please visit hudhomestore.com for add'l info. HUD FORECLOSURE SALE FHA CASE #161-313507. HUD HOMES ARE SOLD AS IS, WHERE IS. BUYER AND BUYER AGENT TO VERIFY ALL FACTS AND FIGURES. **Property failed the plumbing pressure test. No repairs are allowed. Keep this in mind for all financing/appraiser requirements.***
Location
State IA
County Scott
Area Qcara Area
Direction 51ST BETWEEN PINE AND DIVISION
Body of Water ***
Rooms
Basement Full
Kitchen Dining/Living Combo
Interior
Heating Gas, Forced Air
Fireplace Y
Appliance Dishwasher, Range/Oven, Refrigerator
Exterior
Exterior Feature Deck
Garage Spaces 2.0
View true
Roof Type Shingle
Street Surface Paved
Garage 1
Building
Lot Description Level
Faces 51ST BETWEEN PINE AND DIVISION
Water Public Sewer, Public
Architectural Style One and Half Story
Structure Type Aluminum Siding
New Construction false
Schools
High Schools Davenport
Others
Tax ID M1033-37
Read Less
GET MORE INFORMATION




