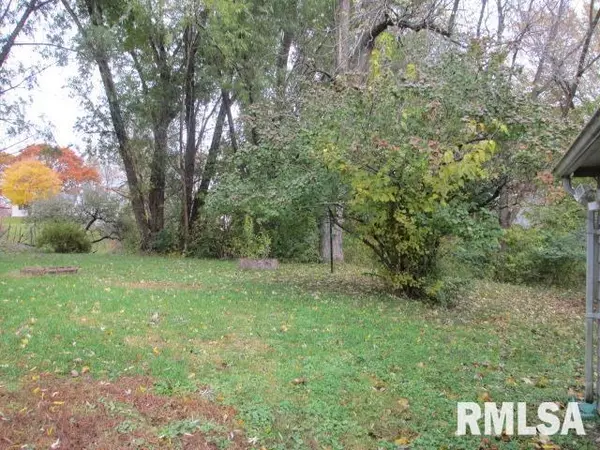For more information regarding the value of a property, please contact us for a free consultation.
229 CLIFF CT Carbon Cliff, IL 61239
Want to know what your home might be worth? Contact us for a FREE valuation!

Our team is ready to help you sell your home for the highest possible price ASAP
Key Details
Sold Price $85,000
Property Type Single Family Home
Sub Type Single Family Residence
Listing Status Sold
Purchase Type For Sale
Square Footage 1,709 sqft
Price per Sqft $49
Subdivision Cliff Heights
MLS Listing ID QC4228410
Sold Date 02/08/22
Style Ranch
Bedrooms 2
Full Baths 2
Originating Board rmlsa
Year Built 1959
Annual Tax Amount $4,362
Tax Year 2020
Lot Size 0.340 Acres
Acres 0.34
Lot Dimensions 89 x 168
Property Description
***Accepted Offer 1-5-22. No longer available for sale.*** Nice possibilities with this one! Spacious 3 Season Porch in back of house. Convenient Storage shed for yard equipment. The formal dining room is converted bedroom 3. Dining area could be used in the large living room area. SQ FT is per Seller Appraisal. ***Per the condition report this home failed the plumbing air pressure test - Plumbing Damages Noted. Cause/Extent of damage is unknown to listing agent*** Please keep this in mind and check with your lender PRIOR to submitting a bid in regards to any lender underwriting/appraiser requirements. DISCLOSURE'S INCLUDING PROPERTY CONDITION REPORT (PCR), BIDDING & GO TO hudhomestore.com & chronossolutions.com. CASE #137-764526. Must be a registered HUD broker/agent with an approved NAID in order to make offers. HUD HOMES ARE SOLD AS IS, WHERE IS. BUYER AND BUYER AGENT TO VERIFY. Utilities are not active - property has been winterized.
Location
State IL
County Rock Island
Area Qcara Area
Direction 84 to Valley View Street to Cliff Court
Body of Water ***
Rooms
Basement Partially Finished
Kitchen Dining Formal, Dining/Living Combo
Interior
Heating Gas, Forced Air, Central
Fireplace Y
Appliance Dishwasher, Range/Oven, Refrigerator
Exterior
Exterior Feature Porch/3-Season, Shed(s)
Garage Spaces 1.0
View true
Roof Type Shingle
Street Surface Paved
Garage 1
Building
Lot Description Level
Faces 84 to Valley View Street to Cliff Court
Water Public Sewer, Public
Architectural Style Ranch
Structure Type Steel Siding
New Construction false
Schools
High Schools United Township
Others
Tax ID 18-04-102-012
Read Less
GET MORE INFORMATION




