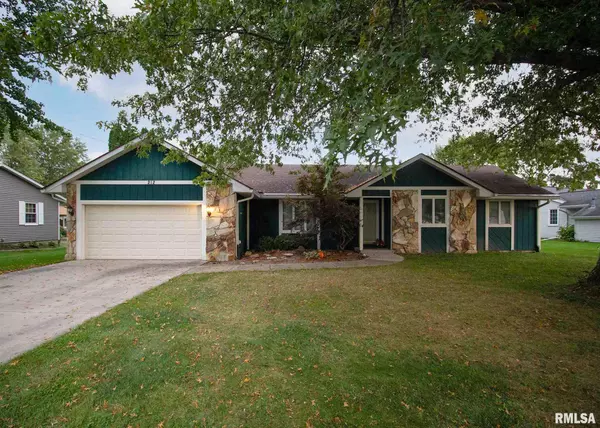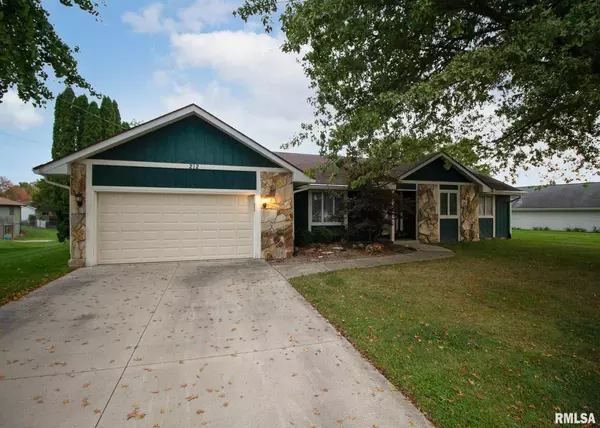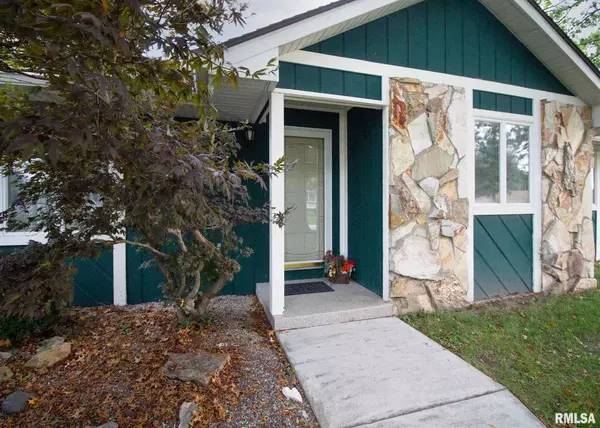For more information regarding the value of a property, please contact us for a free consultation.
212 W 28TH AVE Coal Valley, IL 61240
Want to know what your home might be worth? Contact us for a FREE valuation!

Our team is ready to help you sell your home for the highest possible price ASAP
Key Details
Sold Price $230,000
Property Type Single Family Home
Sub Type Single Family Residence
Listing Status Sold
Purchase Type For Sale
Square Footage 2,838 sqft
Price per Sqft $81
Subdivision Valley Creek
MLS Listing ID QC4226765
Sold Date 02/25/22
Style Ranch
Bedrooms 3
Full Baths 2
Originating Board rmlsa
Year Built 1978
Annual Tax Amount $5,343
Tax Year 2020
Lot Dimensions 110x207x75x204
Property Description
Great family home in quiet Coal Valley neighborhood. The main floor has 2100 sq ft & the full basement has 778 sq ft finished, with an extra 1300 sq ft unfinished. The main floor has 3 fireplaces. There is a wood burning FP in the kitchen, a gas FP in the family room & the large dining room. The dining room looks out over the large backyard. Plenty of room for large family dinners. The kitchen has a large island with a Jenn-Aire. There is a main floor laundry room. In the laundry room is a 2nd furnace to keep the laundry and family room comfortable. The huge family room overlooks the deck & back yard. The master bedroom has a bathroom & spacious closets. The other 2 bedrooms are nice size with good closet space. The living room overlooks the front yard. The basement has a large great room and a den/office/non-conforming bedroom. There are 2 sump pumps. The attached 2 car garage has a laminate floor for easy maintenance. And to top it all off – it has radon mitigation in place.
Location
State IL
County Rock Island
Area Qcara Area
Direction Hwy 150 to W 3rd St to W 28th Ave (left) to property on right
Body of Water ***
Rooms
Basement Partially Finished, Poured
Kitchen Eat-In Kitchen, Island, Pantry
Interior
Interior Features Cable Available, Garage Door Opener(s), Ceiling Fan(s), Intercom, Window Treatments, High Speed Internet
Heating Gas, Heating Systems - 2+, Forced Air, Gas Water Heater, Central
Fireplaces Number 3
Fireplaces Type Family Room, Gas Starter, Kitchen, Other, Wood Burning
Fireplace Y
Appliance Dishwasher, Disposal, Dryer, Hood/Fan, Microwave, Range/Oven, Refrigerator, Washer, Water Softener Owned
Exterior
Exterior Feature Deck
Garage Spaces 2.0
View true
Roof Type Shingle
Garage 1
Building
Lot Description Level, Sloped
Faces Hwy 150 to W 3rd St to W 28th Ave (left) to property on right
Water Public Sewer, Public, Sump Pump
Architectural Style Ranch
Structure Type Stone, Wood Siding, Frame
New Construction false
Schools
Elementary Schools Bicentennial
Middle Schools John Deere
High Schools Moline
Others
Tax ID 17-35-114-006
Read Less
GET MORE INFORMATION




