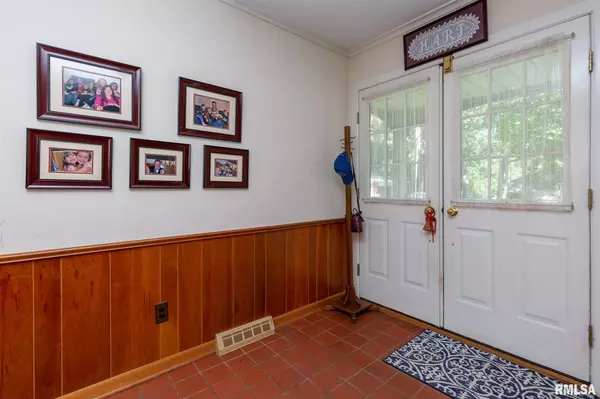For more information regarding the value of a property, please contact us for a free consultation.
476 26TH Avenue Court East Moline, IL 61244
Want to know what your home might be worth? Contact us for a FREE valuation!

Our team is ready to help you sell your home for the highest possible price ASAP
Key Details
Sold Price $140,000
Property Type Single Family Home
Sub Type Single Family Residence
Listing Status Sold
Purchase Type For Sale
Square Footage 1,484 sqft
Price per Sqft $94
Subdivision Ridgewood Courts
MLS Listing ID QC4229734
Sold Date 02/25/22
Style Ranch
Bedrooms 3
Full Baths 2
Originating Board rmlsa
Year Built 1962
Annual Tax Amount $4,122
Tax Year 2020
Lot Dimensions 54x83x180x157
Property Description
Spacious 3 bedroom 1484 sq. ft. home. Great cul-de-sac location. 2 car garage. Extra 8x7 storage room off garage. Back patio is a great place to relax with lots of privacy. Two full bath, large wall pantry in kitchen and breakfast bar. 3rd bedroom could make this room a great den. Beautiful Hardwood floors. Good size master bedroom. Large living room off of extra wide foyer. Informal dining area. Home shows price of ownership throughout and has been well cared for.
Location
State IL
County Rock Island
Area Qcara Area
Direction 34th Ave. to N. on 5th St. to W. on 26th Ave. Ct.
Body of Water ***
Rooms
Basement Crawl Space
Kitchen Dining Informal, Pantry
Interior
Interior Features Cable Available, Garage Door Opener(s), Ceiling Fan(s)
Heating Gas, Forced Air, Gas Water Heater, Central
Fireplaces Number 1
Fireplaces Type Family Room, Gas Starter
Fireplace Y
Appliance Dishwasher, Disposal, Hood/Fan, Refrigerator
Exterior
Exterior Feature Patio, Shed(s)
Garage Spaces 2.0
View true
Roof Type Shingle
Accessibility Wide Hallways
Handicap Access Wide Hallways
Garage 1
Building
Lot Description Cul-De-Sac, Level
Faces 34th Ave. to N. on 5th St. to W. on 26th Ave. Ct.
Story 1
Water Public Sewer, Public
Architectural Style Ranch
Level or Stories 1
Structure Type Wood Siding, Frame
New Construction false
Schools
Elementary Schools Ridgewood
Middle Schools Glenview
High Schools United Township
Others
Tax ID 08-36-306-006
Read Less
GET MORE INFORMATION




