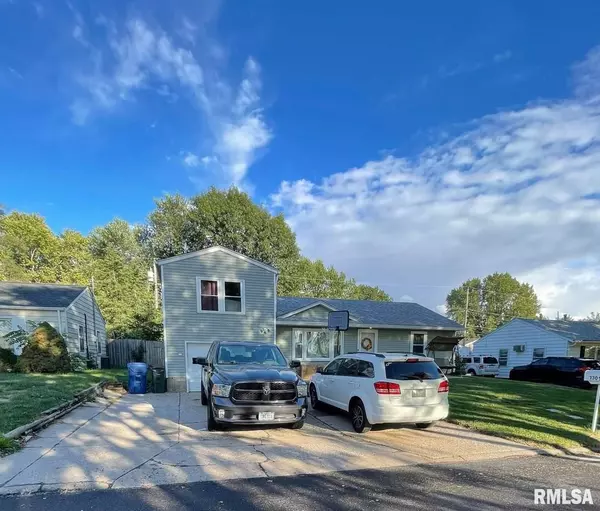For more information regarding the value of a property, please contact us for a free consultation.
7305 N PINE ST Davenport, IA 52806
Want to know what your home might be worth? Contact us for a FREE valuation!

Our team is ready to help you sell your home for the highest possible price ASAP
Key Details
Sold Price $159,000
Property Type Single Family Home
Sub Type Single Family Residence
Listing Status Sold
Purchase Type For Sale
Square Footage 1,328 sqft
Price per Sqft $119
Subdivision Ridge View Park
MLS Listing ID QC4229347
Sold Date 03/10/22
Style One and Half Story
Bedrooms 4
Full Baths 1
Half Baths 1
Originating Board rmlsa
Year Built 1953
Annual Tax Amount $2,312
Tax Year 2020
Lot Size 6,098 Sqft
Acres 0.14
Lot Dimensions 100 x 60
Property Description
Welcome Home! No need to look further for your new home. Lots of updates & ready to be enjoyed by another family. A welcoming familyroom with inviting new entryway cubby grabs your attention as you enter. From there continue into a beautifully remodeled kitchen w/newer stainless steel appliances that stay! A great mudroom off the kitchen w/ceramic tile is a great place to drop all of your gear & get cleaned up when you come in from huge fenced yard or from attached garage! Washer and dryer are right there as well. Home has 4 BR, including a remodeled master & half bath on upper level. 2 bedrooms & remodeled full bath round out main floor. Extra deep one car garage adds additional workspace or storage! Don't forget the 3 car driveway for parking when needed. Enjoy stone firepit or stone patio, complete with pergola! Newer mechanicals per prior owner. Nothing to do but move right in. 2 Hr notice children/pets. Subject to owners finding home of choice. Seller reserves Google Nest
Location
State IA
County Scott
Area Qcara Area
Direction West on Kimberly Rd, turn right (north) onto Northwest Blvd turn right onto Ridgeview Drive and then left onto Pine
Body of Water ***
Rooms
Basement Slab
Kitchen Breakfast Bar, Other Kitchen/Dining
Interior
Interior Features Cable Available, Ceiling Fan(s), Garage Door Opener(s), High Speed Internet, Window Treatments
Heating Gas, Forced Air, Gas Water Heater, Central
Fireplace Y
Appliance Dishwasher, Dryer, Range/Oven, Refrigerator, Washer
Exterior
Exterior Feature Fenced Yard, Patio
Garage Spaces 1.0
View true
Roof Type Shingle
Garage 1
Building
Lot Description Level
Faces West on Kimberly Rd, turn right (north) onto Northwest Blvd turn right onto Ridgeview Drive and then left onto Pine
Water Public Sewer, Public
Architectural Style One and Half Story
Structure Type Vinyl Siding, Frame
New Construction false
Schools
High Schools Davenport North
Others
Tax ID W0316-12
Read Less
GET MORE INFORMATION




