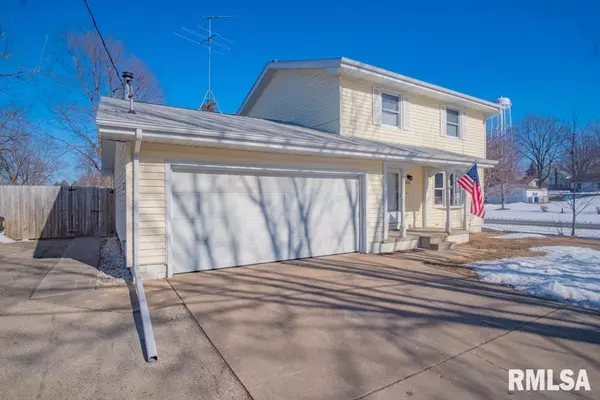For more information regarding the value of a property, please contact us for a free consultation.
911 N 2ND AVE Cordova, IL 61242
Want to know what your home might be worth? Contact us for a FREE valuation!

Our team is ready to help you sell your home for the highest possible price ASAP
Key Details
Sold Price $220,000
Property Type Single Family Home
Sub Type Single Family Residence
Listing Status Sold
Purchase Type For Sale
Square Footage 1,786 sqft
Price per Sqft $123
Subdivision Brigham
MLS Listing ID QC4230174
Sold Date 04/01/22
Style Two Story
Bedrooms 4
Full Baths 2
Half Baths 1
Originating Board rmlsa
Year Built 1973
Annual Tax Amount $3,746
Tax Year 2020
Lot Size 0.410 Acres
Acres 0.41
Lot Dimensions 150x120
Property Description
Don't miss your chance at this beautifully updated 4 BR, 2.5 bath home in Cordova sitting on almost half an acre ! This home features a 5 car garage, 2 car attached and 3 car detached garage with the added benefit of heating and cooling! The main level is spacious and you'll find tons of natural light through out. Enter through the foyer and you'll find a living room with a large picture window and bamboo flooring. Additionally, there is an adjoining formal dining room and bright and cheery kitchen w/ breakfast bar and main level laundry. The family room is nice and cozy with a wood burning fireplace and sliding door leading onto the large patio and HUGE, fenced back yard! The upper level holds all 4 bedrooms and you'll find more bamboo flooring through out the upper. The primary bedroom has its own private bath as well. Downstairs, the basement is unfinished but has TONS of potential to be finished.
Location
State IL
County Rock Island
Area Qcara Area
Zoning Residential
Direction US 84 to 11th St S, L on Main Ave, R on 10th St N, Home is corner of 10th and 2nd.
Body of Water ***
Rooms
Basement Full, Unfinished
Kitchen Breakfast Bar, Dining Formal, Eat-In Kitchen
Interior
Interior Features Attic Storage, Cable Available, Garage Door Opener(s), Blinds, Foyer - 2 Story, High Speed Internet
Heating Gas, Forced Air, Gas Water Heater, Central
Fireplaces Number 1
Fireplaces Type Family Room, Wood Burning
Fireplace Y
Appliance Dishwasher, Disposal, Dryer, Microwave, Range/Oven, Refrigerator, Washer
Exterior
Exterior Feature Fenced Yard, Patio, Porch
Garage Spaces 5.0
View true
Roof Type Shingle
Street Surface Paved
Garage 1
Building
Lot Description Corner Lot, Level
Faces US 84 to 11th St S, L on Main Ave, R on 10th St N, Home is corner of 10th and 2nd.
Water Public Sewer, Public, Sump Pump, Sump Pump Hole
Architectural Style Two Story
Structure Type Vinyl Siding
New Construction false
Schools
High Schools Riverdale
Others
Tax ID 03-31-116-007
Read Less
GET MORE INFORMATION




