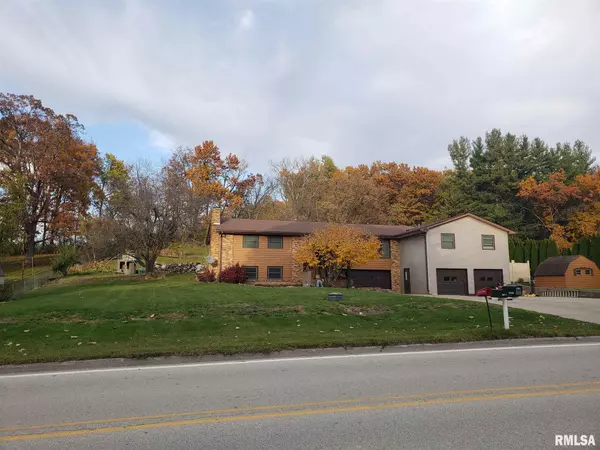For more information regarding the value of a property, please contact us for a free consultation.
12027 NIABI ZOO RD Coal Valley, IL 61240
Want to know what your home might be worth? Contact us for a FREE valuation!

Our team is ready to help you sell your home for the highest possible price ASAP
Key Details
Sold Price $272,000
Property Type Single Family Home
Sub Type Single Family Residence
Listing Status Sold
Purchase Type For Sale
Square Footage 2,793 sqft
Price per Sqft $97
Subdivision Oak Hill Terrace
MLS Listing ID QC4228369
Sold Date 04/25/22
Style Split Foyer
Bedrooms 4
Full Baths 3
Originating Board rmlsa
Year Built 1968
Annual Tax Amount $4,969
Tax Year 2020
Lot Dimensions 234x129
Property Description
Welcome Home! 4 bedroom, 3 bath-main bath remodeled 21 w/beautiful subway tile. 4 car attached garage for all the extras. 3/4 of an acre. Main level, spacious living room and open informal dining rm. Lg. kitchen with mobile island, tile floors, and plenty of counter space. Family rm with skylights. In-law quarters or master.. Huge 3-season porch with access to in-ground pool, deck, lg. cabana. firepit, shed, Rec room with fireplace to stay nice and warm, right off den or non-conforming 5th bedroom. leads to garages & workshop, Dual furnaces & A/C. Home has hook up for generator. Roof & siding 2013, windows 2014. 1 furnace & a/c 15, & much more, City water & sewer available , well liner 15, Meas Approx.
Location
State IL
County Rock Island
Area Qcara Area
Direction Niabi Zoo Rd, property on left
Body of Water ***
Rooms
Basement Block, Finished, Partial
Kitchen Dining Informal, Island
Interior
Interior Features Attic Storage, Cable Available, Ceiling Fan(s), Vaulted Ceiling(s), Garage Door Opener(s), Garden Tub, In-Law Floorplan, Skylight(s), Wet Bar
Heating Gas, Heating Systems - 2+, Forced Air, Cooling Systems - 2+, Central
Fireplaces Number 1
Fireplaces Type Recreation Room, Wood Burning
Fireplace Y
Appliance Dishwasher, Disposal, Microwave, Range/Oven, Refrigerator, Trash Compactor
Exterior
Exterior Feature Deck, Fenced Yard, Lean-To, Outbuilding(s), Patio, Pool In Ground, Porch/3-Season, Shed(s)
Garage Spaces 4.0
View true
Roof Type Shingle
Street Surface Paved
Garage 1
Building
Lot Description Sloped, Terraced/Sloping
Faces Niabi Zoo Rd, property on left
Water Private Well, Septic System, Sump Pump, Sump Pump Hole
Architectural Style Split Foyer
Structure Type Brick, Vinyl Siding, Frame
New Construction false
Schools
Middle Schools John Deere
High Schools Moline
Others
Tax ID 17-24-304-003
Read Less
GET MORE INFORMATION




