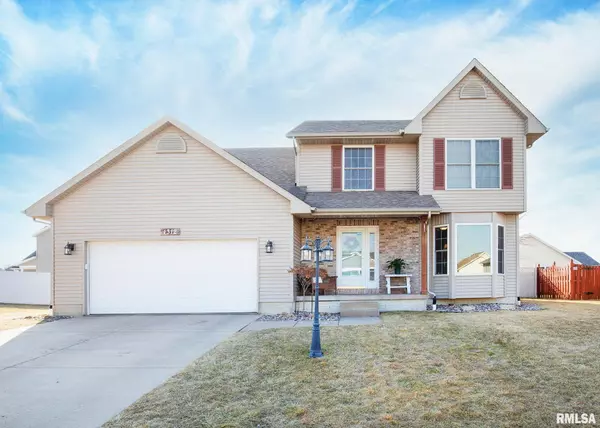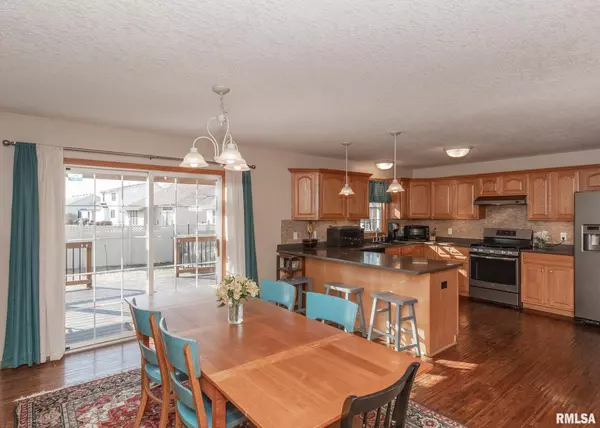For more information regarding the value of a property, please contact us for a free consultation.
1312 EAGLES CREST AVE Davenport, IA 52804
Want to know what your home might be worth? Contact us for a FREE valuation!

Our team is ready to help you sell your home for the highest possible price ASAP
Key Details
Sold Price $330,000
Property Type Single Family Home
Sub Type Single Family Residence
Listing Status Sold
Purchase Type For Sale
Square Footage 2,258 sqft
Price per Sqft $146
Subdivision Eagle Crest
MLS Listing ID QC4231092
Sold Date 05/02/22
Style Two Story
Bedrooms 4
Full Baths 2
Half Baths 1
Originating Board rmlsa
Year Built 2002
Annual Tax Amount $5,480
Tax Year 2020
Lot Size 8,712 Sqft
Acres 0.2
Lot Dimensions 105x83
Property Description
4 Bedroom, 3 bath home with attached 2 car HEATED garage and FENCED IN YARD. Kitchen has hard surface counters, dedicated pantry and black stainless steel appliances OPEN to informal dining & living space. Formal dining could be used as office. Upstairs holds all 4 bedrooms, guest bathroom & laundry. The primary bedroom has vaulted ceilings, private bathroom & a walk in closet! Basement is open & currently used as 2nd living space, rec room and workshop. It does has an egress window and rough in for 4th bath already in place, it could easily be finished to add 5th bedroom, full bathroom & a 2nd living space. Relax on the back deck under the custom made PERGOLA w/built in sunshades to give complete privacy. URBAN FARMERS DELIGHT complete with custom chicken coop/play house, 7 raised garden plots complete with special soil & cold frame/green house AND Fruit trees, along with edible landscaping and solid built shed which is movable. New HVAC 2021. TONS OF UPDATES, ask for full list!
Location
State IA
County Scott
Area Qcara Area
Direction Take Locust to Eagles Crest Drive. Turn South
Body of Water ***
Rooms
Basement Egress Window(s), Full, Unfinished
Kitchen Dining Formal, Dining Informal, Eat-In Kitchen, Pantry
Interior
Interior Features Cable Available, Vaulted Ceiling(s), Garage Door Opener(s), Solid Surface Counter, Blinds, Ceiling Fan(s), Radon Mitigation System, Security System
Heating Gas, Forced Air, Electric Water Heater, Central, Zoned
Fireplaces Number 1
Fireplaces Type Gas Log, Living Room
Fireplace Y
Appliance Dishwasher, Microwave, Range/Oven, Refrigerator
Exterior
Exterior Feature Deck, Fenced Yard, Porch, Shed(s)
Garage Spaces 2.0
View true
Roof Type Shingle
Street Surface Paved
Garage 1
Building
Lot Description Fruit Trees, Level
Faces Take Locust to Eagles Crest Drive. Turn South
Water Public Sewer, Public, Sump Pump
Architectural Style Two Story
Structure Type Brick Partial, Vinyl Siding, Frame
New Construction false
Schools
Elementary Schools Davenport
Middle Schools Davenport
High Schools Davenport
Others
Tax ID S2919-01
Read Less
GET MORE INFORMATION




