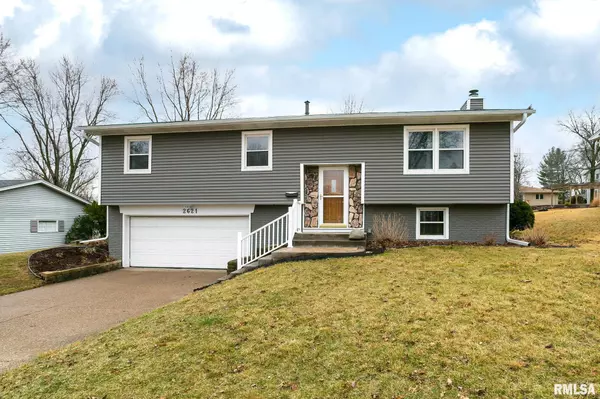For more information regarding the value of a property, please contact us for a free consultation.
2621 W 38TH ST Davenport, IA 52806
Want to know what your home might be worth? Contact us for a FREE valuation!

Our team is ready to help you sell your home for the highest possible price ASAP
Key Details
Sold Price $248,133
Property Type Single Family Home
Sub Type Single Family Residence
Listing Status Sold
Purchase Type For Sale
Square Footage 1,843 sqft
Price per Sqft $134
Subdivision Westgate
MLS Listing ID QC4231296
Sold Date 06/30/22
Style Split Foyer
Bedrooms 3
Full Baths 2
Originating Board rmlsa
Year Built 1967
Annual Tax Amount $3,440
Tax Year 2020
Lot Size 9,583 Sqft
Acres 0.22
Lot Dimensions 76 X 120
Property Description
Well maintained 3 bedrooms 2 bath home! Enjoy the beautiful landscaping and newly installed vinyl railings on the front stoop. Walk into an open floor plan with Bamboo flooring throughout the main living area. Gorgeous doors and closet doors through out the home! You will love the large rec room in the lower level with a gas log fireplace. Main bath and lower bath have been renovated along with new carpet in the Master bedroom in 2019. The 2 car garage has great storage built-ins and equipped with a heater. Owners are leaving the water softener and they also had 5 trees removed along with adding a new roof and siding in 2021. If you have a dog- there is a concrete fenced in dog run. The back yard is level and completely fenced in with a large beautiful deck for your enjoyment.
Location
State IA
County Scott
Area Qcara Area
Direction Kimberly Rd. Thornwood Street, left on 38th Street
Body of Water ***
Rooms
Basement Concrete, Partially Finished
Kitchen Dining Informal
Interior
Interior Features Cable Available, Ceiling Fan(s), Garage Door Opener(s)
Heating Gas, Forced Air, Gas Water Heater, Central
Fireplaces Number 1
Fireplaces Type Gas Starter, Recreation Room
Fireplace Y
Appliance Dishwasher, Disposal, Hood/Fan, Range/Oven, Refrigerator, Water Softener Owned
Exterior
Exterior Feature Deck, Fenced Yard
Garage Spaces 2.0
View true
Roof Type Shingle
Garage 1
Building
Lot Description Level
Faces Kimberly Rd. Thornwood Street, left on 38th Street
Water Public Sewer, Public
Architectural Style Split Foyer
Structure Type Vinyl Siding, Frame
New Construction false
Schools
High Schools Davenport
Others
Tax ID O1639A16
Read Less
GET MORE INFORMATION




