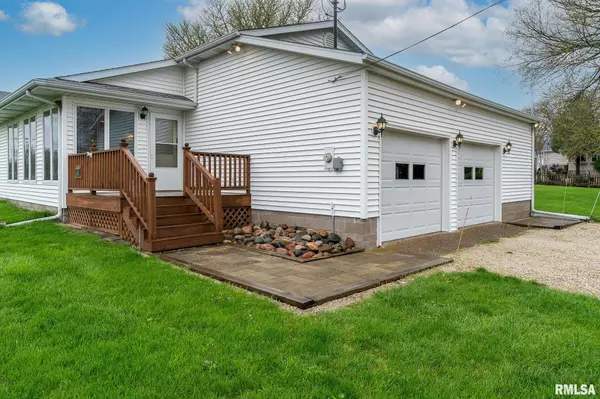For more information regarding the value of a property, please contact us for a free consultation.
714 N MAIN ST Port Byron, IL 61275
Want to know what your home might be worth? Contact us for a FREE valuation!

Our team is ready to help you sell your home for the highest possible price ASAP
Key Details
Sold Price $170,000
Property Type Single Family Home
Sub Type Single Family Residence
Listing Status Sold
Purchase Type For Sale
Square Footage 2,201 sqft
Price per Sqft $77
MLS Listing ID QC4232736
Sold Date 07/08/22
Style Ranch
Bedrooms 2
Full Baths 2
Originating Board rmlsa
Year Built 1978
Annual Tax Amount $3,280
Tax Year 2021
Lot Size 0.440 Acres
Acres 0.44
Lot Dimensions 115x131x171x100x38
Property Description
Riverview! Main street property in Port Byron! Very loved ranch home, enjoy watching the river from the 4 seasons room! Or entertaining guests on the rear stone 17x12 patio. The large eat-in kitchen is front facing! Step down into a living room addition that looks out into the large fenced lot! Boiler system 2005, water heater 2016, front roof replaced in 2013,back roof & garage replaced in 2020, new replacement windows 2003, screen/storm door new 2021. Basement has a wet bar, full bath and Rec. room. Two window air units stay. All appliances in kitchen & washer & dryer stay.
Location
State IL
County Rock Island
Area Qcara Area
Direction North on Route 84/N. High St., Left on Agnes, Left on Main St.
Body of Water ***
Rooms
Basement Block, Finished, Full
Kitchen Eat-In Kitchen
Interior
Interior Features Blinds, Bar, Garage Door Opener(s), Wet Bar, Window Treatments
Heating Gas, Radiant, Gas Water Heater, Window Unit(s)
Fireplace Y
Appliance Hood/Fan, Range/Oven, Refrigerator
Exterior
Exterior Feature Fenced Yard, Porch/3-Season
Garage Spaces 2.0
View true
Roof Type Shingle
Garage 1
Building
Lot Description Level, River View
Faces North on Route 84/N. High St., Left on Agnes, Left on Main St.
Water Public Sewer, Public
Architectural Style Ranch
Structure Type Brick Partial, Vinyl Siding, Frame
New Construction false
Schools
High Schools Riverdale
Others
Tax ID 04-24-300-011
Read Less
GET MORE INFORMATION




