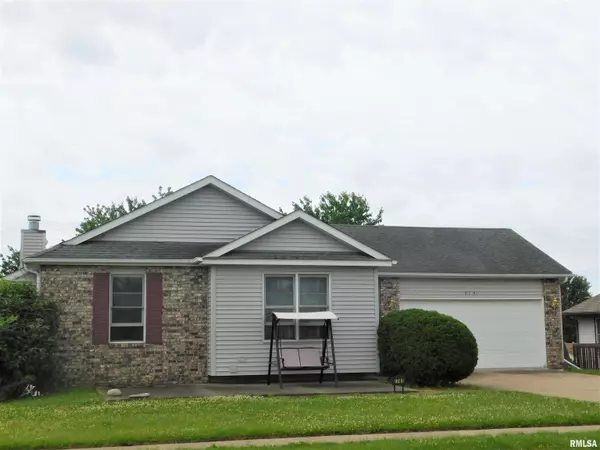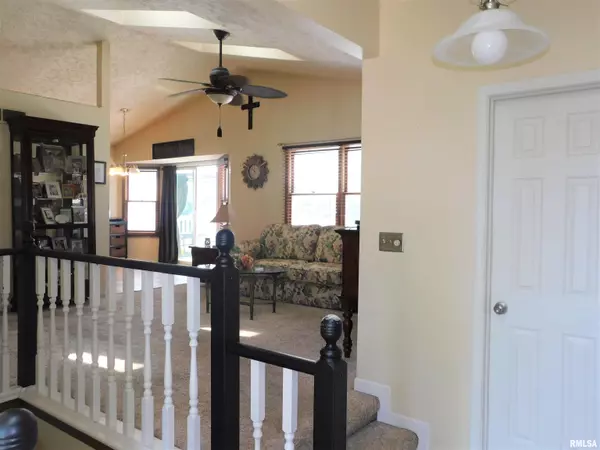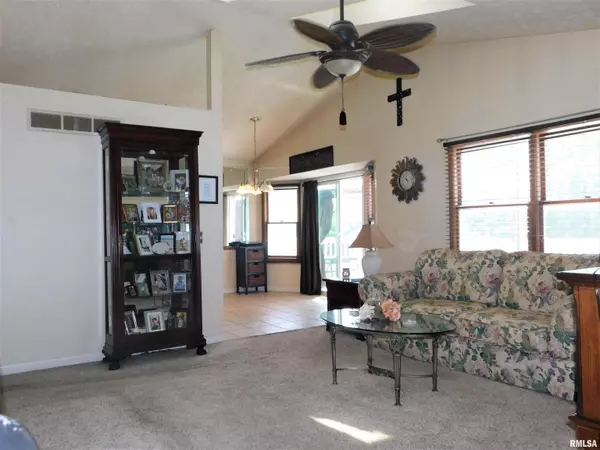For more information regarding the value of a property, please contact us for a free consultation.
2741 W 37TH ST Davenport, IA 52806
Want to know what your home might be worth? Contact us for a FREE valuation!

Our team is ready to help you sell your home for the highest possible price ASAP
Key Details
Sold Price $209,500
Property Type Single Family Home
Sub Type Single Family Residence
Listing Status Sold
Purchase Type For Sale
Square Footage 2,192 sqft
Price per Sqft $95
Subdivision Westgate
MLS Listing ID QC4233979
Sold Date 07/15/22
Style Ranch
Bedrooms 4
Full Baths 2
Half Baths 1
Originating Board rmlsa
Year Built 1986
Annual Tax Amount $3,646
Tax Year 2020
Lot Dimensions 81x115
Property Description
Looking for something you can put your own touch on and make your own? Check out this 3-5 Bedroom ranch home with finished walk-out basement. This home comes complete with 3 bathrooms! The finished basement features a rec. room, fireplace, 4th bedroom and a extra room that could be a 5th bedroom or office. The Walk-Out basement leads to a nice level fenced back yard with patio and shed. Updates include roof approx. 10 years old, siding 5 years, Water Heater and AC 2 years old and furnace 6 years. old. *all information is estimated and should be verified by buyers and buyers agents for complete accuracy.* Subject to homeowner obtaining home of choice
Location
State IA
County Scott
Area Qcara Area
Direction W. Kimberly Rd. to Thornwood west onto W. 37th St.
Body of Water ***
Rooms
Basement Egress Window(s), Finished, Full, Walk-Out Access, Poured
Kitchen Eat-In Kitchen
Interior
Interior Features Cable Available, Vaulted Ceiling(s), Garage Door Opener(s), Ceiling Fan(s)
Heating Gas, Forced Air, Central
Fireplaces Number 1
Fireplaces Type Gas Starter
Fireplace Y
Appliance Dishwasher, Hood/Fan, Microwave, Range/Oven, Refrigerator, Washer, Dryer
Exterior
Exterior Feature Deck, Patio, Shed(s), Irrigation System
Garage Spaces 2.0
View true
Roof Type Shingle
Garage 1
Building
Lot Description Level
Faces W. Kimberly Rd. to Thornwood west onto W. 37th St.
Water Public, Public Sewer, Sump Pump
Architectural Style Ranch
Structure Type Vinyl Siding, Frame
New Construction false
Schools
Elementary Schools Adams
Middle Schools Williams
High Schools Davenport West
Others
Tax ID O1637C31
Read Less
GET MORE INFORMATION




