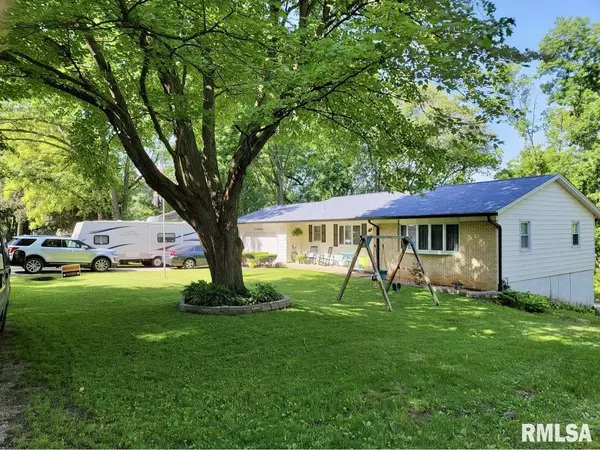For more information regarding the value of a property, please contact us for a free consultation.
111 HILLCREST DR Geneseo, IL 61254
Want to know what your home might be worth? Contact us for a FREE valuation!

Our team is ready to help you sell your home for the highest possible price ASAP
Key Details
Sold Price $206,500
Property Type Single Family Home
Sub Type Single Family Residence
Listing Status Sold
Purchase Type For Sale
Square Footage 1,954 sqft
Price per Sqft $105
Subdivision Hazelwood
MLS Listing ID QC4234129
Sold Date 08/02/22
Style Ranch
Bedrooms 3
Full Baths 2
Half Baths 1
HOA Fees $225
Originating Board rmlsa
Year Built 1969
Annual Tax Amount $3,243
Tax Year 2020
Lot Dimensions 200x100
Property Description
Beautifully updated 3 bed 2.5 bath ranch home with walkout basement. This home features a great kitchen with white painted cabinets, stainless steel sink, and new appliances. Formal dining off the kitchen that leads to the naturally bright living-room. 3 large bedrooms on main level and the remodeled bathrooms feature solid surface vanities and tile flooring. Basement has a large laundry, office, bathroom and and tanning room. The basement also features a rec room that is ready to make your own with 8 foot ceiling height. Bluetooth thermostat 2021, roof 2021 (with 50yr warranty), seamless black gutters 2021, farmhouse style outdoor lights 2022, fridge with warranty 2021, Master BR remodeled 2021/closet with driftwood style shelving closet doors. New septic system 2022. Living room and hallway carpet with memory foam padding 2021(with warranty), tiled entry way 2021
Location
State IL
County Henry
Area Qcara Area
Direction Wolf Rd to 1200 E, North to Park Ave then right
Body of Water ***
Rooms
Basement Poured
Kitchen Dining Formal
Interior
Interior Features Attic Storage, Blinds, Cable Available, Ceiling Fan(s), Garage Door Opener(s), High Speed Internet
Heating Gas, Forced Air, Gas Water Heater, Central
Fireplace Y
Appliance Dryer, Microwave, Range/Oven, Refrigerator, Washer, Water Softener Rented
Exterior
Exterior Feature Deck, Replacement Windows, Shed(s)
Garage Spaces 2.0
View true
Roof Type Shingle
Street Surface Paved
Garage 1
Building
Lot Description Sloped
Faces Wolf Rd to 1200 E, North to Park Ave then right
Water Community Water, Septic System
Architectural Style Ranch
Structure Type Aluminum Siding, Brick Partial, Frame
New Construction false
Schools
High Schools Geneseo High School
Others
HOA Fee Include Maintenance/Well
Tax ID 0331151003
Read Less
GET MORE INFORMATION




