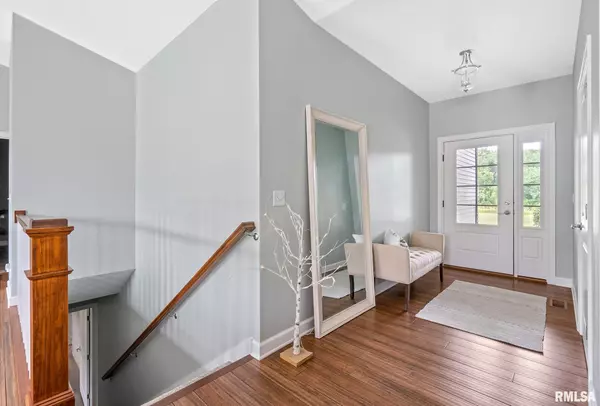For more information regarding the value of a property, please contact us for a free consultation.
302 W 6TH AVE Coal Valley, IL 61240
Want to know what your home might be worth? Contact us for a FREE valuation!

Our team is ready to help you sell your home for the highest possible price ASAP
Key Details
Sold Price $350,000
Property Type Single Family Home
Sub Type Single Family Residence
Listing Status Sold
Purchase Type For Sale
Square Footage 1,864 sqft
Price per Sqft $187
Subdivision The Ridges At Coal Valley
MLS Listing ID QC4235797
Sold Date 09/16/22
Style Ranch
Bedrooms 3
Full Baths 2
Originating Board rmlsa
Year Built 2017
Annual Tax Amount $9,387
Tax Year 2021
Lot Size 10,454 Sqft
Acres 0.24
Lot Dimensions 100 x 120 x 103 x 95
Property Description
Welcome Home to this gorgeous, meticulously maintained oasis. You are welcomed by a chic entrance followed by beautiful vaulted ceilings that fill with natural light beaming in through the Pella windows illuminating the remarkable hardwood floors and sought after open floor plan! Quartz countertops, custom tile back splash, stainless steel appliances, a pantry and even a farm sink await in the kitchen! Owners suite offers a large walk in closet, tile shower, his & her sinks and serenity! Custom finishes fill this home and ample closet space. The unfinished daylight basement is ready to be finished if desired. Outside the 11x22 foot deck is perfect for enjoying the quiet evenings found on this dead end cul-de-sac street in the Ridges. The 3 car oversized garage is perfect to hold all your toys in this golf cart community. Enjoy walks to the park, a 5 minute drive to the QC airport and 8 Minutes to I74! 1 Owner! 5 year old like new home! 3 Bed! 2 Bath! Contact for private showing today!
Location
State IL
County Rock Island
Area Qcara Area
Zoning Residential
Body of Water ***
Rooms
Basement Concrete, Daylight, Egress Window(s), Full, Unfinished
Kitchen Dining Informal, Dining/Living Combo, Eat-In Kitchen, Pantry
Interior
Interior Features Cable Available, Ceiling Fan(s), Vaulted Ceiling(s), Garage Door Opener(s), High Speed Internet, Solid Surface Counter, Window Treatments
Heating Gas, Forced Air, Gas Water Heater, Central
Fireplaces Number 1
Fireplaces Type Gas Log, Great Room, Insert
Fireplace Y
Appliance Dishwasher, Disposal, Dryer, Hood/Fan, Microwave, Range/Oven, Refrigerator, Washer
Exterior
Exterior Feature Deck
Garage Spaces 3.0
View true
Roof Type Shingle
Street Surface Paved
Garage 1
Building
Lot Description Cul-De-Sac, Level
Water Public Sewer, Public, Sump Pump
Architectural Style Ranch
Structure Type Stone, Vinyl Siding, Frame
New Construction false
Schools
Elementary Schools Bicentennial
Middle Schools John Deere
High Schools Moline
Others
Tax ID 17-23-310-010
Read Less
GET MORE INFORMATION




