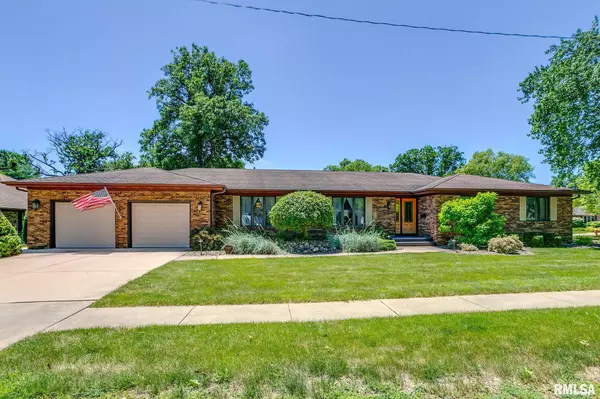For more information regarding the value of a property, please contact us for a free consultation.
4902 35TH AVE Moline, IL 61265
Want to know what your home might be worth? Contact us for a FREE valuation!

Our team is ready to help you sell your home for the highest possible price ASAP
Key Details
Sold Price $330,000
Property Type Single Family Home
Sub Type Single Family Residence
Listing Status Sold
Purchase Type For Sale
Square Footage 3,858 sqft
Price per Sqft $85
Subdivision Homewood
MLS Listing ID QC4234487
Sold Date 09/21/22
Style Ranch
Bedrooms 3
Full Baths 2
Half Baths 2
Originating Board rmlsa
Year Built 1982
Annual Tax Amount $8,546
Tax Year 2020
Lot Size 0.290 Acres
Acres 0.29
Lot Dimensions 104 x 121
Property Description
One owner brick ranch in Homewood addition Moline! Large, level corner lot. Oversized attached 2-3 car garage. Jane Adams school district. Beautiful 3 bed, 4 bath home with big rooms and lots of storage. Main floor laundry. Three seasons room. Cozy family room with wood-burning fireplace and access to the 16x12 maintenance-free deck. Master bedroom with full bath. Finished basement with built-in wet bar, dance floor, pool table area, and large storage room. Whole house generator. Manicured lawn with mature landscaping. Per seller, new central air conditioner 2022, Generac whole house generator 2021 (transferrable warranty, annual service just completed), landscape lighting 2019, furnace 2017, deck 2016. Home is in a trust and being sold as-is.
Location
State IL
County Rock Island
Area Qcara Area
Zoning Residential
Direction John Deere Road to 41st St North to 34th Ave East to 49th St South to 35th Ave
Body of Water ***
Rooms
Basement Block, Partially Finished
Kitchen Dining Formal, Dining Informal, Pantry
Interior
Interior Features Bar, Cable Available, Garage Door Opener(s), Wet Bar, Blinds, Ceiling Fan(s), Window Treatments, High Speed Internet
Heating Gas, Forced Air, Central, Generator
Fireplaces Number 1
Fireplaces Type Family Room, Wood Burning
Fireplace Y
Appliance Dishwasher, Disposal, Microwave, Range/Oven
Exterior
Exterior Feature Deck, Porch/3-Season
Garage Spaces 2.0
View true
Roof Type Shingle
Street Surface Paved
Garage 1
Building
Lot Description Corner Lot, Level
Faces John Deere Road to 41st St North to 34th Ave East to 49th St South to 35th Ave
Water Public Sewer, Public, Sump Pump
Architectural Style Ranch
Structure Type Brick, Frame
New Construction false
Schools
Elementary Schools Jane Addams
Middle Schools Wilson
High Schools Moline
Others
Tax ID 1711308001
Read Less
GET MORE INFORMATION




