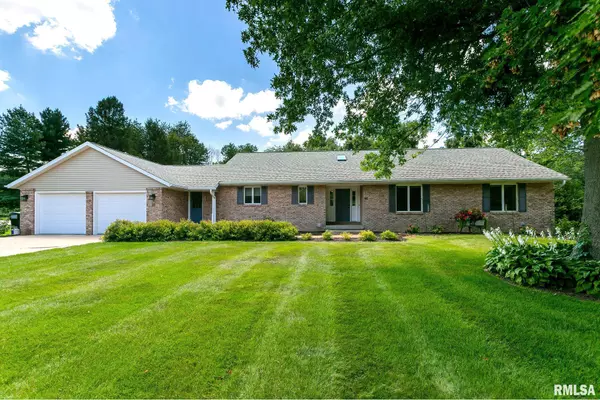For more information regarding the value of a property, please contact us for a free consultation.
31 TIMBER RIDGE DR Coal Valley, IL 61240
Want to know what your home might be worth? Contact us for a FREE valuation!

Our team is ready to help you sell your home for the highest possible price ASAP
Key Details
Sold Price $355,000
Property Type Single Family Home
Sub Type Single Family Residence
Listing Status Sold
Purchase Type For Sale
Square Footage 2,876 sqft
Price per Sqft $123
Subdivision Timber Ridge
MLS Listing ID QC4236268
Sold Date 10/07/22
Style Ranch
Bedrooms 4
Full Baths 3
Half Baths 1
Originating Board rmlsa
Year Built 1992
Annual Tax Amount $6,207
Tax Year 2021
Lot Size 1.150 Acres
Acres 1.15
Lot Dimensions 50,094 sq ft
Property Description
FANTASTIC RANCH HOME perfectly positioned on over 1 acre of privacy! Enjoy peaceful and serene life with the terrific green space and mature trees! Admire every sunrise and sunset on this well appointed property! You will fall in love with the 3 season room watching the deer and and other Mother Nature. Just minutes from city center and 10 minutes to John Deere World Headquarters! BRIGHT & CHEERFUL RANCH features a little over 2000 of fin. space on main level w/ 3 BR and 2 BA! PLUS nearly 2000 additional sq. ft. in the basement w/1 additional BR & Full Bath. You'll LOVE the ROOMY Master Bedroom Suite. New ROOF in 2022, Garage doors are Wi-Fi. Golf Cart access to Oakwood Country Club! You'll appreciate everything about this ONE OF A HOME in ORION SCHOOLS!
Location
State IL
County Henry
Area Qcara Area
Direction Hwy 6, South on Timber Ridge Drive.
Body of Water ***
Rooms
Basement Egress Window(s), Finished, Full, Poured
Kitchen Breakfast Bar, Dining Formal, Eat-In Kitchen
Interior
Interior Features Blinds, Vaulted Ceiling(s), Jetted Tub, Skylight(s), Solid Surface Counter, Window Treatments
Heating Gas, Forced Air, Gas Water Heater, Central
Fireplaces Number 1
Fireplaces Type Gas Log, Living Room
Fireplace Y
Appliance Dishwasher, Disposal, Hood/Fan, Microwave, Range/Oven, Refrigerator, Water Softener Rented
Exterior
Exterior Feature Patio, Porch/3-Season, Shed(s)
Garage Spaces 2.0
View true
Roof Type Shingle
Street Surface Paved
Garage 1
Building
Lot Description Level
Faces Hwy 6, South on Timber Ridge Drive.
Water Community Water, Septic System, Sump Pump, Sump Pump Hole
Architectural Style Ranch
Structure Type Brick, Vinyl Siding
New Construction false
Schools
Elementary Schools C R Hanna
Middle Schools Orion
High Schools Orion
Others
Tax ID 06-19-328-007
Read Less
GET MORE INFORMATION




