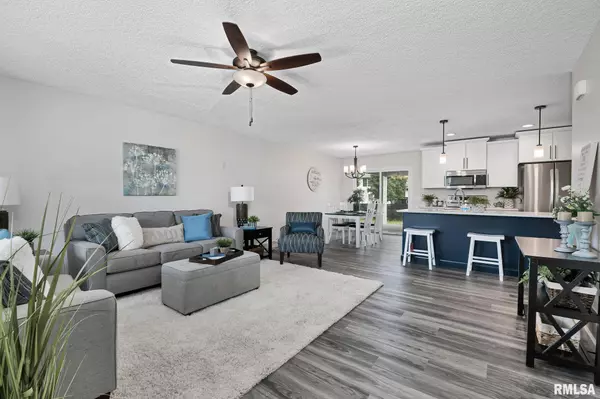For more information regarding the value of a property, please contact us for a free consultation.
4712 W 12TH ST Davenport, IA 52804
Want to know what your home might be worth? Contact us for a FREE valuation!

Our team is ready to help you sell your home for the highest possible price ASAP
Key Details
Sold Price $307,000
Property Type Single Family Home
Sub Type Single Family Residence
Listing Status Sold
Purchase Type For Sale
Square Footage 1,316 sqft
Price per Sqft $233
Subdivision Falcon Pointe
MLS Listing ID QC4235569
Sold Date 10/31/22
Style Ranch
Bedrooms 3
Full Baths 2
HOA Fees $125
Originating Board rmlsa
Year Built 2021
Annual Tax Amount $34
Tax Year 2021
Lot Size 7,840 Sqft
Acres 0.18
Lot Dimensions 60 x 130
Property Description
Brand New Custom Built 3BR/2BA Ranch Home! This quality construction built home by Encore Homes, LLC is a must see! The open floor plan provides a spacious area for day to day living & entertainment. The kitchen includes large island, all stainless steel appliances, gorgeous cabinetry and quartz counter tops. There are 3 large bedrooms all including plenty of closet space. The master suite has an elevated tray ceiling as well as private bath including double vanity and walk in tiled shower. A large sliding glass door will lead you to the rear of the home which has a fantastic covered patio including exterior ceiling fan. The home also includes a large 2 car garage. The basement is a full poured massive space that can easily be finished as well. It includes an egress window and bathroom rough-in. Basement finish options include: additional bath, 4th bedroom and/or recreation room. Basement finish cost to be determined by the builder. Call today for a showing or more info!
Location
State IA
County Scott
Area Qcara Area
Direction Locust to South on Eagles Crest, West on 14th to 12th st to Home
Body of Water ***
Rooms
Basement Egress Window(s), Full, Poured
Kitchen Dining Informal, Eat-In Kitchen, Island
Interior
Interior Features Cable Available, Vaulted Ceiling(s), Solid Surface Counter, Ceiling Fan(s)
Heating Gas, Forced Air, Gas Water Heater, Central
Fireplace Y
Appliance Dishwasher, Disposal, Microwave, Range/Oven, Refrigerator
Exterior
Exterior Feature Patio, Porch/3-Season
Garage Spaces 2.0
View true
Roof Type Shingle
Garage 1
Building
Lot Description Level
Faces Locust to South on Eagles Crest, West on 14th to 12th st to Home
Water Public Sewer, Public
Architectural Style Ranch
Structure Type Vinyl Siding, Frame
New Construction true
Schools
High Schools Davenport
Others
Tax ID S2919A04
Read Less
GET MORE INFORMATION




