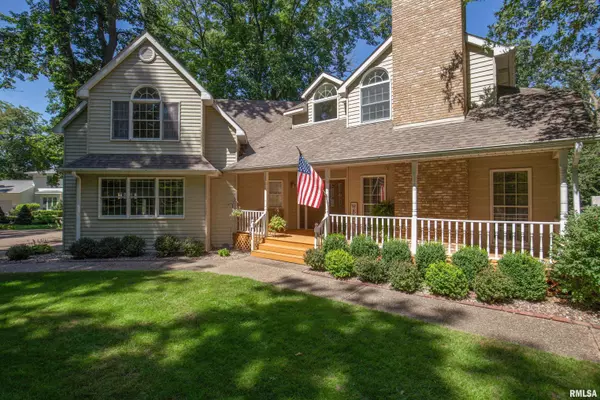For more information regarding the value of a property, please contact us for a free consultation.
5 WINDCREST LN Coal Valley, IL 61240
Want to know what your home might be worth? Contact us for a FREE valuation!

Our team is ready to help you sell your home for the highest possible price ASAP
Key Details
Sold Price $422,500
Property Type Single Family Home
Sub Type Single Family Residence
Listing Status Sold
Purchase Type For Sale
Square Footage 3,759 sqft
Price per Sqft $112
Subdivision Windcrest
MLS Listing ID QC4236730
Sold Date 10/31/22
Style Two Story
Bedrooms 4
Full Baths 3
Half Baths 1
Originating Board rmlsa
Year Built 1992
Annual Tax Amount $8,020
Tax Year 2021
Lot Size 3.710 Acres
Acres 3.71
Lot Dimensions 3.71 lengthy
Property Description
Take a walk in the park...in your very own backyard & enjoy the 3.71 acres nestled on top of a bluff lot. Situated on a shared private drive w luscious landscaping throughout, the covered porch welcomes you into the grand foyer w cathedral ceilings and hardwood floors. The parlor offers a flexible space within the home as it’s located off of the entry and features french doors to open/close it off from the formal dining--would work well for WFH/lounge room. The front side of the house has south facing windows that allow the natural lighting to cascade off of the hardwood floors, creating a great ambiance for the fireplace, while the french doors open up to the formal dining room with built-in cabinets. Hearth room is enjoyed year round with family and friends w kindled fires and a glass of wine from the wine bar. Informal living room connects to the rear deck, overlooking the park-like backyard with a swing set and tree house! All 4 bedrooms are on the upper level and offer ample room.
Location
State IL
County Henry
Area Qcara Area
Direction Rt 6 from I-74 to White Oak Dr/ Sharp R turn, right before Henry county sign. Turn at shared driveway up the hill
Body of Water ***
Rooms
Basement Finished
Kitchen Breakfast Bar, Dining Formal, Dining Informal, Eat-In Kitchen
Interior
Interior Features Attic Storage, Cable Available, Vaulted Ceiling(s), Garage Door Opener(s), Jetted Tub, Solid Surface Counter
Heating Gas, Heating Systems - 2+, Forced Air, Cooling Systems - 2+
Fireplaces Number 3
Fireplaces Type Gas Starter, Gas Log, Living Room, Other, Recreation Room
Fireplace Y
Appliance Dishwasher, Disposal, Dryer, Microwave, Range/Oven, Refrigerator, Washer, Water Softener Owned
Exterior
Exterior Feature Deck, Porch
Garage Spaces 2.0
View true
Roof Type Shingle
Garage 1
Building
Lot Description Level, Wooded
Faces Rt 6 from I-74 to White Oak Dr/ Sharp R turn, right before Henry county sign. Turn at shared driveway up the hill
Water Septic System, Shared Well
Architectural Style Two Story
Structure Type Aluminum Siding, Brick
New Construction false
Schools
Elementary Schools C R Hanna
Middle Schools Orion
High Schools Orion
Others
Tax ID 06-19-151-028
Read Less
GET MORE INFORMATION




