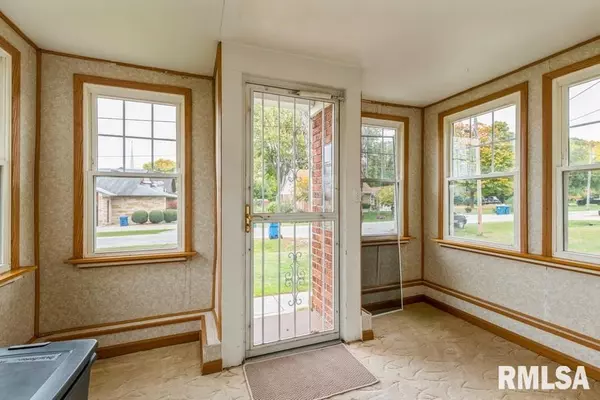For more information regarding the value of a property, please contact us for a free consultation.
323 15TH ST Rapids City, IL 61278
Want to know what your home might be worth? Contact us for a FREE valuation!

Our team is ready to help you sell your home for the highest possible price ASAP
Key Details
Sold Price $154,900
Property Type Single Family Home
Sub Type Single Family Residence
Listing Status Sold
Purchase Type For Sale
Square Footage 1,553 sqft
Price per Sqft $99
Subdivision River Grove
MLS Listing ID QC4237858
Sold Date 11/04/22
Style One and Half Story
Bedrooms 3
Full Baths 2
Originating Board rmlsa
Year Built 1945
Annual Tax Amount $3,000
Tax Year 2021
Lot Size 0.380 Acres
Acres 0.38
Lot Dimensions 185x90
Property Description
Fantastic brick, 1 1/5 story home boasting 3 bedrooms, 2 full baths, and 2 detached garages! Located in Rapid City close to highway 84 sits this beautiful home that features a whole home generator for peace of mind. Kitchen cabinets are wood and in fantastic shape. The living room is great for gatherings with the large size as well as multiple ceiling fans for comfort. There is an option to having your main bedroom on the main floor or 2nd floor, either way there is a bathroom close so the choice is yours! Full basement can be used for storage, workshop, entertainment, etc. As you walk out back onto the deck you’ll notice the multiple garages. The “primary” one has two garage doors to store up to two cars and the 2nd garage is oversized and can be used for whatever your heart desires! The list of amenities and feature can go on and on but seeing it for yourself is a must!
Location
State IL
County Rock Island
Area Qcara Area
Direction 84 onto 14th street, onto 3rd ave. Left onto 15th st.
Body of Water ***
Rooms
Basement Brick/Mortar, Full, Unfinished
Kitchen Dining Informal, Eat-In Kitchen
Interior
Interior Features Blinds, Cable Available, Ceiling Fan(s), Garage Door Opener(s), Window Treatments
Heating Forced Air, Gas Water Heater, Central
Fireplace Y
Appliance Range/Oven, Refrigerator
Exterior
Exterior Feature Deck, Outbuilding(s), Screened Patio, Replacement Windows
Garage Spaces 2.0
View true
Roof Type Shingle
Street Surface Paved
Garage 1
Building
Lot Description Level
Faces 84 onto 14th street, onto 3rd ave. Left onto 15th st.
Water Public Sewer, Public
Architectural Style One and Half Story
Structure Type Brick
New Construction false
Schools
Elementary Schools Riverdale
Middle Schools Riverdale
High Schools Riverdale
Others
Tax ID 09-02-109-040
Read Less
GET MORE INFORMATION




