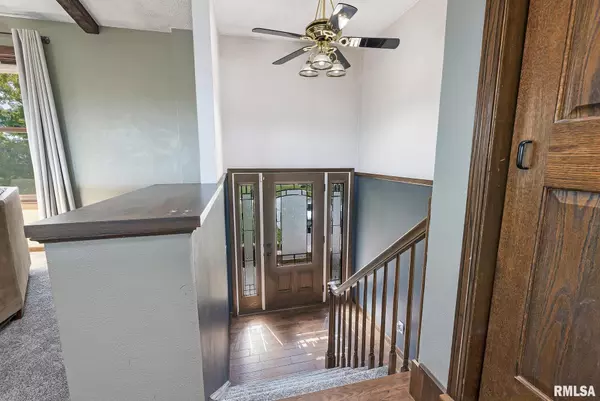For more information regarding the value of a property, please contact us for a free consultation.
8444 ALBANY RD Erie, IL 61250
Want to know what your home might be worth? Contact us for a FREE valuation!

Our team is ready to help you sell your home for the highest possible price ASAP
Key Details
Sold Price $389,900
Property Type Single Family Home
Sub Type Single Family Residence
Listing Status Sold
Purchase Type For Sale
Square Footage 3,024 sqft
Price per Sqft $128
Subdivision Hoerler
MLS Listing ID QC4237686
Sold Date 12/09/22
Style Raised Ranch
Bedrooms 5
Full Baths 2
Originating Board rmlsa
Year Built 1974
Annual Tax Amount $4,248
Tax Year 2022
Lot Size 6.000 Acres
Acres 6.0
Lot Dimensions 6 acres
Property Description
Escape to the sanctuary of this beautiful 5 Bedroom/2 Bath homestead nestled on 6 gorgeous, green acres just minutes from the hustle of the metro Quad Cities. This home features architectural vaulted ceilings with beams, a natural stone fireplace, four season room for entertaining or enjoying your morning coffee, and many large windows that flood both levels with natural light. Large laundry room, large pantry with tons of storage options. The deck, patio, and pool in the back are a great addition too! Fantastic family room on lower level with bonus kitchen. Property features a 45x71 Morton building equipped with heat, water, and 240 amp electric. Located just minutes from charming downtown Erie, and a quick 25 minutes from the Iowa Quad Cities. Do not miss this opportunity to make this house your home!
Location
State IL
County Whiteside
Area Qcara Area
Direction I-88 to Erie exit, then turn left on Albany Road. Property is on the right.
Rooms
Basement Daylight, Finished, Full, Walk-Out Access
Kitchen Breakfast Bar, Eat-In Kitchen, Pantry
Interior
Interior Features Cable Available, Vaulted Ceiling(s), Garage Door Opener(s), Ceiling Fan(s), Intercom
Heating Propane, Forced Air, Propane Rented, Central
Fireplaces Number 1
Fireplaces Type Gas Log, Living Room
Fireplace Y
Appliance Dishwasher, Dryer, Microwave, Range/Oven, Refrigerator, Washer, Water Softener Rented
Exterior
Exterior Feature Deck, Outbuilding(s), Patio, Pool Above Ground, Sunroom
Garage Spaces 4.0
View true
Roof Type Shingle
Street Surface Paved
Garage 1
Building
Lot Description Level, Other
Faces I-88 to Erie exit, then turn left on Albany Road. Property is on the right.
Water Private Well, Septic System
Architectural Style Raised Ranch
Structure Type Brick, Vinyl Siding
New Construction false
Schools
Elementary Schools Erie
Middle Schools Erie
High Schools Erie
Others
Tax ID 13-24-151-004
Read Less
GET MORE INFORMATION




