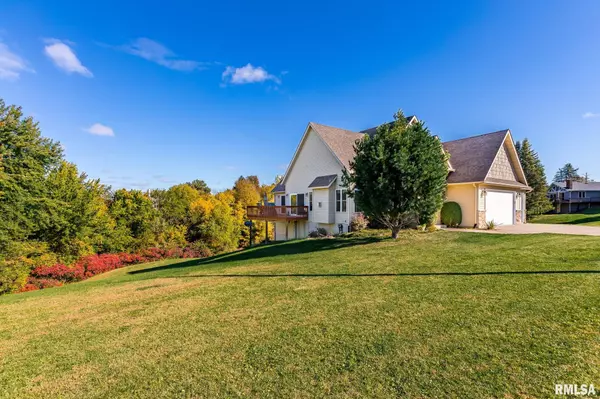For more information regarding the value of a property, please contact us for a free consultation.
306 RIDGEVIEW DR Sherrard, IL 61281
Want to know what your home might be worth? Contact us for a FREE valuation!

Our team is ready to help you sell your home for the highest possible price ASAP
Key Details
Sold Price $349,900
Property Type Single Family Home
Sub Type Single Family Residence
Listing Status Sold
Purchase Type For Sale
Square Footage 3,088 sqft
Price per Sqft $113
Subdivision Fyre Lake
MLS Listing ID QC4237990
Sold Date 12/19/22
Style One and Half Story
Bedrooms 5
Full Baths 3
Half Baths 2
HOA Fees $900
Originating Board rmlsa
Year Built 2007
Annual Tax Amount $6,844
Tax Year 2021
Lot Size 0.530 Acres
Acres 0.53
Lot Dimensions 267x70x267x100
Property Description
Beautiful Custom built 5 bedroom 5 bath home located in the Fyre Lake subdivision is a must see! Enjoy the natural light and the stone fireplace as it welcomes you into the great room. The kitchen boasts granite countertops and an island with lots of cabinet space. The first-floor master has a large whirlpool tub, double vanity and a walk in shower. The tastefully finished basement includes a rec room with a wet bar and plenty of space for entertaining. Live the lake life in your new home! Included in the sale is the large lot next door. No new builds to block your western view. This is a must-see on your list before it's gone! ** SELLER HAS ACCEPTED A CONTINGENT OFFER **
Location
State IL
County Mercer
Area Qcara Area
Direction From gas station south on Fyre Lake Dr. Right on Ridgeview Dr.
Body of Water Fyre Lake
Rooms
Basement Finished, Poured
Kitchen Island, Pantry
Interior
Interior Features Bar, Cable Available, Vaulted Ceiling(s), Garage Door Opener(s), Jetted Tub, Wet Bar, Blinds, Ceiling Fan(s), Radon Mitigation System, High Speed Internet
Heating Gas, Forced Air, Gas Water Heater, Central
Fireplaces Number 1
Fireplaces Type Gas Log, Great Room
Fireplace Y
Appliance Dishwasher, Microwave, Range/Oven, Refrigerator, Water Softener Owned
Exterior
Exterior Feature Deck
Garage Spaces 3.0
View true
Roof Type Shingle
Street Surface Paved
Garage 1
Building
Lot Description Other, Terraced/Sloping
Faces From gas station south on Fyre Lake Dr. Right on Ridgeview Dr.
Water Septic System, Shared Well, Sump Pump
Architectural Style One and Half Story
Structure Type Frame, Brick Partial, Vinyl Siding
New Construction false
Schools
High Schools Sherrard
Others
HOA Fee Include Activities, Lake Rights, Maintenance/Well, Maintenance Road, Tennis Court(s)
Tax ID 06-06-10-102-006
Read Less
GET MORE INFORMATION




