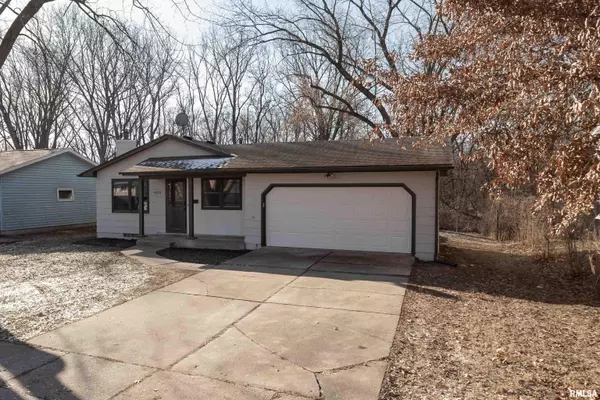For more information regarding the value of a property, please contact us for a free consultation.
4030 N LINWOOD AVE Davenport, IA 52806
Want to know what your home might be worth? Contact us for a FREE valuation!

Our team is ready to help you sell your home for the highest possible price ASAP
Key Details
Sold Price $209,900
Property Type Single Family Home
Sub Type Single Family Residence
Listing Status Sold
Purchase Type For Sale
Square Footage 1,684 sqft
Price per Sqft $124
Subdivision Westgate
MLS Listing ID QC4239455
Sold Date 02/10/23
Style Ranch
Bedrooms 4
Full Baths 1
Originating Board rmlsa
Year Built 1965
Annual Tax Amount $2,540
Tax Year 2021
Lot Size 8,276 Sqft
Acres 0.19
Lot Dimensions 65x130
Property Description
Check out this awesome 4 bed home in a quiet neighborhood! The main level has been completely updated with LVP flooring, new kitchen cabinets, countertops and custom backsplash. Make sure to see the showroom level design and craftsmanship put into the remodeled bathroom. The main level is also home to 3 of the 4 conforming bedrooms and a stylish fireplace. If space is what you are looking for, this basement has it. A HUGE family room that features upgraded LVP flooring and new lighting. You will also find the nice sized 4th conforming bedroom and large storage room down here. All of this, along with a 2 attached garage and park like backyard can be yours. Don't delay, schedule your showing today!
Location
State IA
County Scott
Area Qcara Area
Direction West on Kimberly, North on Pine, West on W 41st Street to N Linwood Ave.
Rooms
Basement Egress Window(s), Finished, Full
Kitchen Dining Informal, Eat-In Kitchen, Pantry
Interior
Interior Features Cable Available, Ceiling Fan(s), High Speed Internet
Heating Gas, Forced Air, Gas Water Heater, Central
Fireplaces Number 1
Fireplaces Type Living Room, Wood Burning
Fireplace Y
Appliance Dishwasher, Hood/Fan, Microwave, Range/Oven
Exterior
Exterior Feature Deck, Porch
Garage Spaces 2.0
View true
Roof Type Shingle
Street Surface Paved
Garage 1
Building
Lot Description Level, Ravine, Wooded
Faces West on Kimberly, North on Pine, West on W 41st Street to N Linwood Ave.
Foundation Block
Water Public Sewer, Public
Architectural Style Ranch
Structure Type Frame, Composition
New Construction false
Schools
Elementary Schools Buchanan
Middle Schools Williams
High Schools North High School
Others
Tax ID O1623A03
Read Less
GET MORE INFORMATION




