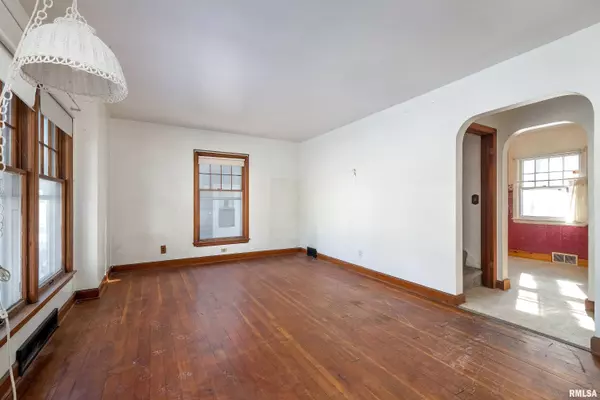For more information regarding the value of a property, please contact us for a free consultation.
1625 W 36TH ST Davenport, IA 52806
Want to know what your home might be worth? Contact us for a FREE valuation!

Our team is ready to help you sell your home for the highest possible price ASAP
Key Details
Sold Price $110,000
Property Type Single Family Home
Sub Type Single Family Residence
Listing Status Sold
Purchase Type For Sale
Square Footage 1,507 sqft
Price per Sqft $72
Subdivision Sunnymede
MLS Listing ID QC4240225
Sold Date 03/15/23
Style Bungalow
Bedrooms 3
Full Baths 1
Originating Board rmlsa
Year Built 1955
Annual Tax Amount $2,032
Tax Year 2021
Lot Size 6,098 Sqft
Acres 0.14
Lot Dimensions 55.50 x 108.00
Property Description
Charming Davenport 1950's bungalow located close to shopping, dining, schools, entertainment, parks & recreation! Wonderful opportunity to build some 'sweat equity' & get a great value! This charming home features 3 bedrooms (2 on the main floor & 1 upper) with a home office/den in the basement that could be used as a 4th non-conforming bedroom if needed. Original arched doorways, hardwood floors in living room & solid original hardwood doors throughout. Main floor bath gives you 2 linen closets for lots of storage & functionality. Finished basement gives you lots of room to gather many in the 22x10 rec room & 18.8x8.6 home office/den that could also be used for so many other needs...craft room, exercise room, hobby room, etc. The fenced back yard has a concrete patio & oversized 1 car garage accessble by alley. UPDATES : some replacement windows, water heater, furnace & AC. Come and check this out before it is gone!
Location
State IA
County Scott
Area Qcara Area
Zoning RESIDENTIAL
Direction SOUTH OF KIMBERLY ON DIVISION TO EAST ON W. 36TH ST
Rooms
Basement Finished, Full, Partially Finished
Kitchen Eat-In Kitchen
Interior
Heating Gas, Forced Air, Gas Water Heater, Central
Fireplace Y
Appliance None
Exterior
Exterior Feature Fenced Yard, Patio, Replacement Windows
Garage Spaces 1.0
View true
Roof Type Shingle
Street Surface Paved
Garage 1
Building
Lot Description Level
Faces SOUTH OF KIMBERLY ON DIVISION TO EAST ON W. 36TH ST
Foundation Block, Concrete
Water Public Sewer, Public
Architectural Style Bungalow
Structure Type Frame, Aluminum Siding
New Construction false
Schools
High Schools Davenport
Others
Tax ID M1514A01
Read Less
GET MORE INFORMATION




