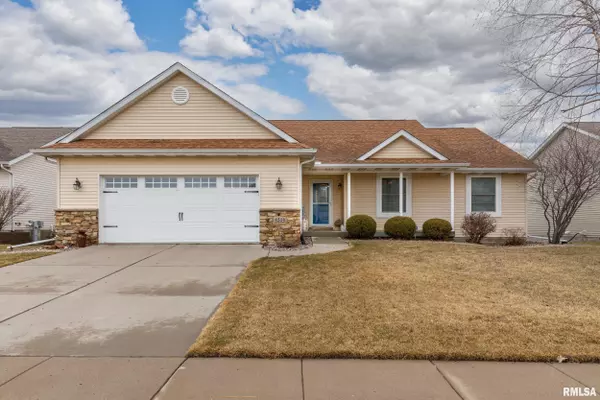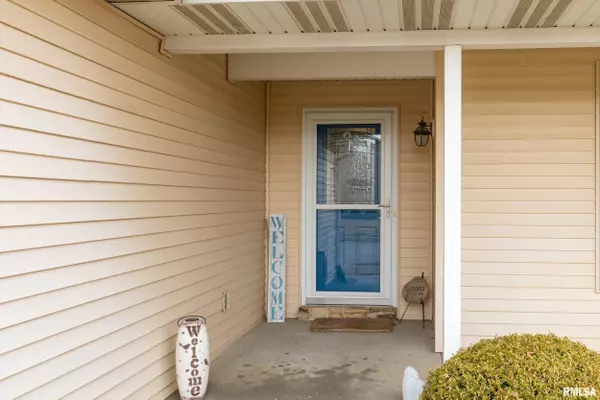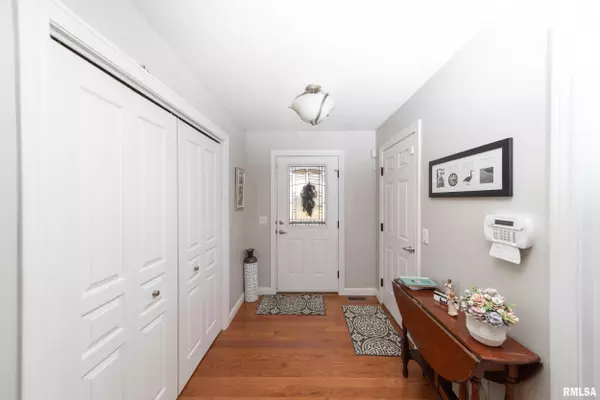For more information regarding the value of a property, please contact us for a free consultation.
4514 SAPPHIRE LN Bettendorf, IA 52722
Want to know what your home might be worth? Contact us for a FREE valuation!

Our team is ready to help you sell your home for the highest possible price ASAP
Key Details
Sold Price $395,000
Property Type Single Family Home
Sub Type Single Family Residence
Listing Status Sold
Purchase Type For Sale
Square Footage 1,575 sqft
Price per Sqft $250
Subdivision Beaver Crossing
MLS Listing ID QC4240851
Sold Date 04/26/23
Style Ranch
Bedrooms 4
Full Baths 3
Originating Board rmlsa
Year Built 2010
Annual Tax Amount $5,548
Tax Year 2021
Lot Size 10,454 Sqft
Acres 0.24
Lot Dimensions 150 x 70
Property Description
Beautiful, well maintained home in Bettendorf's hottest growing area! This 4 bed, 3 bath home has all the updates and finishes of a brand new home! Entering into this open concept home, you are greeted with beautiful hard wood floors and a stunning kitchen with quartz countertops and marble backsplash. The main floor has 3 bedrooms, all with new carpet and updated bathrooms in 2021. The lower level is partially finished with a nice sized rec room, bedroom, full bathroom, and storage galore. Outside is a large composite deck and a permeable patio with a pergola and screen, perfect for entertaining on warm summer nights! This yard also has beautiful, mature landscaping and is pet friendly with an invisible fence! Call for your private showing today!
Location
State IA
County Scott
Area Qcara Area
Direction N on Devils Glen, R onto Forest Grove Rd, R into Beaver Crossing, Left onto Sapphire Lane
Rooms
Basement Full, Partially Finished
Kitchen Dining Informal, Eat-In Kitchen, Island, Pantry
Interior
Interior Features Cable Available, Ceiling Fan(s), Vaulted Ceiling(s), Garage Door Opener(s), High Speed Internet, Radon Mitigation System, Solid Surface Counter, Wet Bar
Heating Gas, Forced Air, Gas Water Heater, Central Air
Fireplaces Number 1
Fireplaces Type Gas Log, Great Room
Fireplace Y
Appliance Dishwasher, Disposal, Dryer, Microwave, Range/Oven, Refrigerator, Washer, Water Softener Owned
Exterior
Exterior Feature Deck, Patio
Garage Spaces 2.0
View true
Roof Type Shingle
Street Surface Paved
Garage 1
Building
Lot Description Level
Faces N on Devils Glen, R onto Forest Grove Rd, R into Beaver Crossing, Left onto Sapphire Lane
Foundation Poured Concrete
Water Public Sewer, Public
Architectural Style Ranch
Structure Type Vinyl Siding
New Construction false
Schools
High Schools Pleasant Valley
Others
Tax ID 840233508
Read Less
GET MORE INFORMATION




