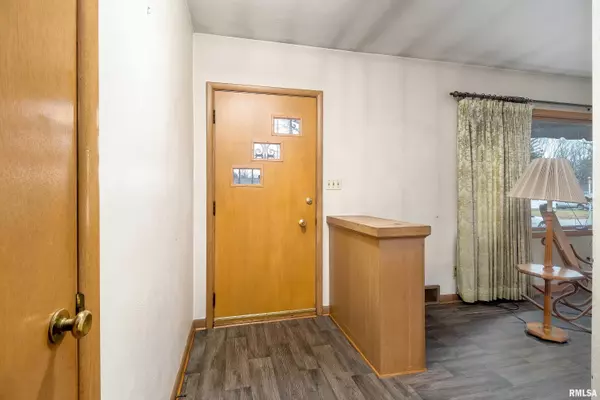For more information regarding the value of a property, please contact us for a free consultation.
2646 5TH Street Court East Moline, IL 61244
Want to know what your home might be worth? Contact us for a FREE valuation!

Our team is ready to help you sell your home for the highest possible price ASAP
Key Details
Sold Price $125,000
Property Type Single Family Home
Sub Type Single Family Residence
Listing Status Sold
Purchase Type For Sale
Square Footage 1,356 sqft
Price per Sqft $92
Subdivision Ridgewood Courts
MLS Listing ID QC4240791
Sold Date 04/28/23
Style Ranch
Bedrooms 2
Full Baths 2
Originating Board rmlsa
Year Built 1956
Annual Tax Amount $3,708
Tax Year 2021
Lot Size 7,840 Sqft
Acres 0.18
Lot Dimensions 80X100
Property Description
Don't miss out on this 2 bedroom, 2 bath home, with an attached 2-car garage in East Moline. Inside you will find a spacious living room with sizeable windows to allow natural lighting in. The formal dining room is spacious enough to handle casual dinners or large get-togethers. The eat-in kitchen will provide ample storage, cabinet, and counter space. Both of the bedrooms are found on the main level and have beautiful hardwood flooring. In the partially finished basement, you will discover the second bathroom and substantially sized rooms, ready to be finished. The pool table will stay and be transferred as-is. You will also notice the brand-new furnace near the laundry hookups. The enclosed porch can become your own private get-a-way. Don't miss the shed in the fenced back yard. This home will make the perfect home for any buyer. Call today for your own personal showing.
Location
State IL
County Rock Island
Area Qcara Area
Direction From Avenue of the Cities, North on 7th Street; left on 28th Avenue; Right on 5th St Ct to home on Right
Rooms
Basement Partially Finished
Kitchen Dining Formal, Eat-In Kitchen
Interior
Interior Features Ceiling Fan(s), Garage Door Opener(s)
Heating Gas, Forced Air, Gas Water Heater, Central Air
Fireplace Y
Appliance Hood/Fan, Microwave, Range/Oven, Refrigerator
Exterior
Exterior Feature Patio, Screened Patio, Shed(s)
Garage Spaces 2.0
View true
Roof Type Shingle
Street Surface Paved
Garage 1
Building
Lot Description Level
Faces From Avenue of the Cities, North on 7th Street; left on 28th Avenue; Right on 5th St Ct to home on Right
Foundation Block
Water Public Sewer, Public, Sump Pump
Architectural Style Ranch
Structure Type Frame, Stone, Vinyl Siding
New Construction false
Schools
High Schools United Township
Others
Tax ID 08-36-309-024
Read Less
GET MORE INFORMATION




