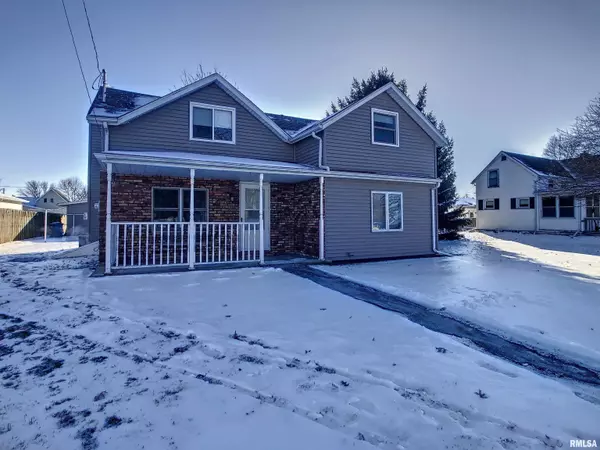For more information regarding the value of a property, please contact us for a free consultation.
309 W 2ND ST Atkinson, IL 61235
Want to know what your home might be worth? Contact us for a FREE valuation!

Our team is ready to help you sell your home for the highest possible price ASAP
Key Details
Sold Price $153,000
Property Type Single Family Home
Sub Type Single Family Residence
Listing Status Sold
Purchase Type For Sale
Square Footage 1,311 sqft
Price per Sqft $116
MLS Listing ID QC4240133
Sold Date 05/01/23
Style One and Half Story
Bedrooms 3
Full Baths 1
Originating Board rmlsa
Year Built 1860
Annual Tax Amount $3,010
Tax Year 2021
Lot Size 10,890 Sqft
Acres 0.25
Lot Dimensions 72X151
Property Description
If you are looking for small-town living in a 3-bedroom home with a fireplace and 3-car garage, this home in Atkinson could be what you have been searching for. You can relax on the front porch or in front of the living room fireplace. If you like to putter around, the heated garage or the garden shed may be more your speed. Having been gutted to the studs in 2000, this home has been completely revamped. The siding on the garage and house was new in 2015 while the roofs for both were replaced in 2010. The kitchen was upgraded in 2015 and now has quartz countertops. The bathroom, with heated ceramic floors, was also updated in 2015. There was a new furnace, central air, and HVAC installed in 2017. The garden shed is wired for electricity. Cellar access for the basement is approximately 15x15 and that is where you will find the water heater and furnace. The remaining area is a crawl space. In the detached and heated 3-car garage, you will find a 2nd kitchen complete with cabinets, sink, stove, and refrigerator. There is also a floor drain and water hook-ups. Fiber internet is available through Geneseo Communications. This would be the perfect home for any buyer.
Location
State IL
County Henry
Area Qcara Area
Direction From the Quad Cities area, head east on Rt 6. Left on N. Washington St, Right on W 2nd St to home on right
Rooms
Basement Crawl Space
Kitchen Eat-In Kitchen
Interior
Interior Features Ceiling Fan(s), Garage Door Opener(s)
Heating Gas, Forced Air, Electric Water Heater, Central Air
Fireplaces Number 1
Fireplaces Type Gas Starter, Gas Log, Living Room
Fireplace Y
Appliance Dishwasher, Dryer, Hood/Fan, Microwave, Range/Oven, Refrigerator, Washer
Exterior
Exterior Feature Patio
Garage Spaces 3.0
View true
Roof Type Shingle
Street Surface Alley, Paved
Garage 1
Building
Lot Description Level
Faces From the Quad Cities area, head east on Rt 6. Left on N. Washington St, Right on W 2nd St to home on right
Foundation Concrete
Water Public Sewer, Public
Architectural Style One and Half Story
Structure Type Frame, Vinyl Siding
New Construction false
Schools
High Schools Geneseo High School
Others
Tax ID 09-34-254-002
Read Less
GET MORE INFORMATION




