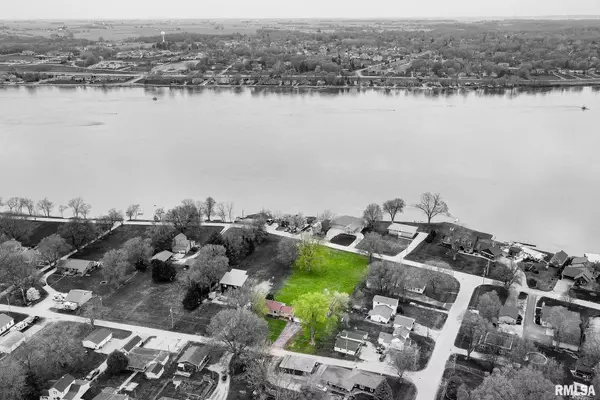For more information regarding the value of a property, please contact us for a free consultation.
1408 1ST Avenue A Rapids City, IL 61278
Want to know what your home might be worth? Contact us for a FREE valuation!

Our team is ready to help you sell your home for the highest possible price ASAP
Key Details
Sold Price $155,500
Property Type Single Family Home
Sub Type Single Family Residence
Listing Status Sold
Purchase Type For Sale
Square Footage 976 sqft
Price per Sqft $159
MLS Listing ID QC4242104
Sold Date 05/11/23
Style Raised Ranch
Bedrooms 2
Full Baths 1
Originating Board rmlsa
Year Built 1940
Annual Tax Amount $1,629
Tax Year 2021
Lot Size 1.080 Acres
Acres 1.08
Lot Dimensions 353x174x198x20x119x108
Property Description
GREAT MISSISSIPPI RIVER VIEW HOME! Nestled on approx 1 acre, this home features a HUGE YARD WITHIN WALKING DISTANCE TO THE RIVER! Entertain on the rear deck or lower patio and enjoy the views. Kitchen has sliders to the deck, nice sized living room. DAYLIGHT WINDOWS in the lower level, ready to be finished! 2 CAR ATTACHED GARAGE. Home is not in a flood plain, part of the yard is in a flood plain. Close to bike path PLUS great small-town atmosphere!
Location
State IL
County Rock Island
Area Qcara Area
Direction Route 84 N to 14th Street, W to 1st Ave A
Rooms
Basement Full
Kitchen Eat-In Kitchen
Interior
Interior Features Cable Available, Ceiling Fan(s)
Heating Gas, Heating Systems - 2+, Forced Air, Electric Water Heater, Central Air
Fireplaces Number 1
Fireplaces Type Wood Burning Stove
Fireplace Y
Appliance Microwave, Range/Oven, Refrigerator
Exterior
Exterior Feature Deck, Patio
Garage Spaces 2.0
View true
Roof Type Shingle
Street Surface Paved
Garage 1
Building
Lot Description Level, River View
Faces Route 84 N to 14th Street, W to 1st Ave A
Foundation Block
Water Public Sewer, Public
Architectural Style Raised Ranch
Structure Type Vinyl Siding, Wood Siding
New Construction false
Schools
Elementary Schools Riverdale
Middle Schools Riverdale
High Schools Riverdale
Others
Tax ID 09-02-102-028
Read Less
GET MORE INFORMATION




