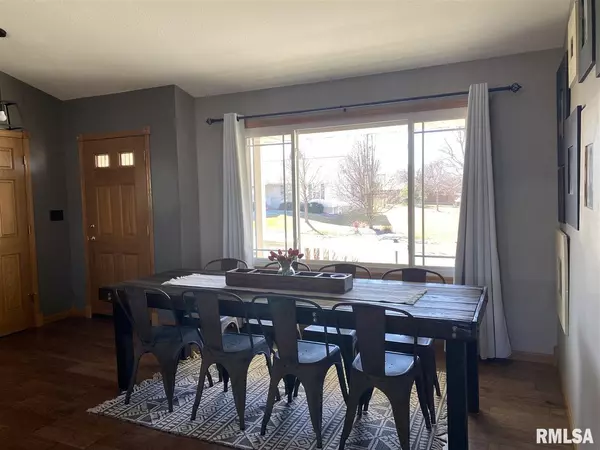For more information regarding the value of a property, please contact us for a free consultation.
1020 PLEASANT HILL DR De Witt, IA 52742
Want to know what your home might be worth? Contact us for a FREE valuation!

Our team is ready to help you sell your home for the highest possible price ASAP
Key Details
Sold Price $400,000
Property Type Single Family Home
Sub Type Single Family Residence
Listing Status Sold
Purchase Type For Sale
Square Footage 3,207 sqft
Price per Sqft $124
Subdivision Brookview Estates
MLS Listing ID QC4240483
Sold Date 05/12/23
Style Ranch
Bedrooms 5
Full Baths 3
Originating Board rmlsa
Year Built 1994
Annual Tax Amount $5,296
Tax Year 2021
Lot Size 0.400 Acres
Acres 0.4
Lot Dimensions 125 x 139
Property Description
NEW PRICE ~ NEW PRICE ~ NEW PRICE ~ Beautiful ranch home in prime location with updating galore!! Over 3,200 sq ft of finished living space. Enter home from a front covered porch into an open floor plan....you will be greeted by beautiful newer engineered wood flooring through out most of main floor, vaulted ceiling, fireplace, skylights, and French doors leading to private office space! Spaciously appointed rooms carry through out home with 2 additional (non conforming) bedrooms, family room, bar area, another office/den, full bath, and storage space located in basement!. Enjoy the first floor laundry thoughtfully located in rear of home with additional entrance from outside, and leads to attached 3 car heated garage. You'll love the professionally designed patio in back overlooking yard ....complete with your own shed...keeping all the tools/lawn equipment, etc. out of the garage!! All appliances remain with home..For complete list of updates, information provided at home! CANNOT BUILD this house for the $$$$!!!
Location
State IA
County Clinton
Area Qcara Area
Zoning R
Direction North side of Street on Pleasant Hill Drive
Rooms
Basement Finished, Full
Kitchen Breakfast Bar, Dining Formal, Dining/Living Combo, Eat-In Kitchen, Island, Pantry
Interior
Interior Features Blinds, Bar, Cable Available, Ceiling Fan(s), Vaulted Ceiling(s), Garage Door Opener(s), High Speed Internet, Skylight(s), Solid Surface Counter, Surround Sound Wiring, Wet Bar, Window Treatments
Heating Forced Air, Hot Water, Gas Water Heater, Central Air
Fireplaces Number 2
Fireplaces Type Electric, Family Room, Gas Starter, Gas Log, Great Room
Fireplace Y
Appliance Dishwasher, Disposal, Dryer, Hood/Fan, Refrigerator, Washer, Water Softener Owned
Exterior
Exterior Feature Patio, Porch, Replacement Windows, Shed(s)
Garage Spaces 3.0
View true
Roof Type Shingle
Street Surface Paved
Garage 1
Building
Lot Description Level
Faces North side of Street on Pleasant Hill Drive
Foundation Concrete, Poured Concrete
Water Public Sewer, Public
Architectural Style Ranch
Structure Type Frame, Vinyl Siding
New Construction false
Schools
High Schools Dewitt Central Comm
Others
Tax ID 2009613960
Read Less
GET MORE INFORMATION




