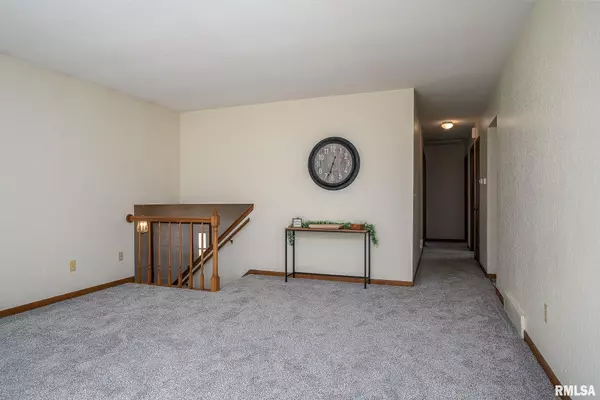For more information regarding the value of a property, please contact us for a free consultation.
2233 EMERALD DR Davenport, IA 52806
Want to know what your home might be worth? Contact us for a FREE valuation!

Our team is ready to help you sell your home for the highest possible price ASAP
Key Details
Sold Price $210,200
Property Type Single Family Home
Sub Type Single Family Residence
Listing Status Sold
Purchase Type For Sale
Square Footage 1,898 sqft
Price per Sqft $110
Subdivision Pinehurst
MLS Listing ID QC4241753
Sold Date 05/19/23
Style Split Foyer
Bedrooms 3
Full Baths 3
Originating Board rmlsa
Year Built 1982
Annual Tax Amount $3,812
Tax Year 2021
Lot Size 0.270 Acres
Acres 0.27
Lot Dimensions 78x149
Property Description
This well-maintained Split Level is move in ready and ready for you to add your own personal touches! There are 3 bedroom and 2 full bathrooms on the main level. The master bedroom has its own private full bathroom. The basement offers a large rec room with a beautiful stone fireplace and bar. Plenty of space to add a 4th bedroom or office if you so desire with daylight windows throughout the basement. The 3rd bathroom is located just off of the rec room. You will also find a workshop and large laundry room in the basement as well! The dining room has sliding glass doors that walk out on to the deck. Lots of natural light all throughout the home and a sky light in the hall bathroom! Not to mention the attached 2 car garage with extra storage space! Per Seller: New carpet in living room, dining room, hallway and master bedroom. New flooring in the master bath and entry way and newer flooring in kitchen as well. Fresh paint throughout most of the home. This is a must see!
Location
State IA
County Scott
Area Qcara Area
Zoning Residential
Direction West on Central Park, Left on Emerald Drive, Property on Left.
Rooms
Basement Finished, Full
Kitchen Dining Formal, Eat-In Kitchen
Interior
Interior Features Cable Available, Ceiling Fan(s), High Speed Internet, Skylight(s)
Heating Gas, Forced Air, Gas Water Heater, Central Air
Fireplaces Number 1
Fireplaces Type Gas Log
Fireplace Y
Appliance Dishwasher, Disposal, Hood/Fan, Range/Oven, Refrigerator
Exterior
Exterior Feature Deck
Garage Spaces 2.0
View true
Roof Type Shingle
Street Surface Paved
Garage 1
Building
Lot Description Level
Faces West on Central Park, Left on Emerald Drive, Property on Left.
Water Public Sewer, Public
Architectural Style Split Foyer
Structure Type Brick Partial, Vinyl Siding
New Construction false
Schools
Elementary Schools Jackson
Middle Schools Williams
High Schools West High School
Others
Tax ID T2037C18
Read Less
GET MORE INFORMATION




