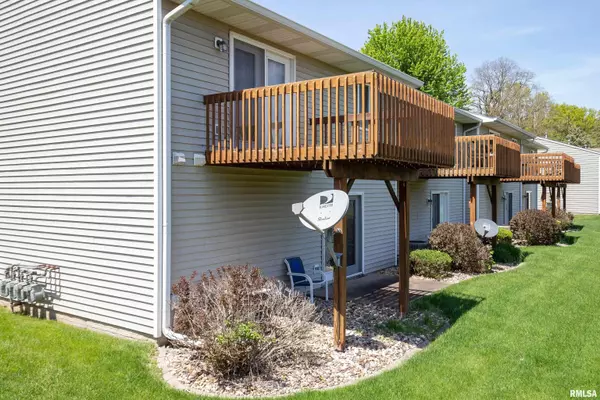For more information regarding the value of a property, please contact us for a free consultation.
3016 3RD ST Moline, IL 61265
Want to know what your home might be worth? Contact us for a FREE valuation!

Our team is ready to help you sell your home for the highest possible price ASAP
Key Details
Sold Price $143,000
Property Type Condo
Sub Type Attached Condo
Listing Status Sold
Purchase Type For Sale
Square Footage 1,303 sqft
Price per Sqft $109
Subdivision Cherry Creek Condos
MLS Listing ID QC4242695
Sold Date 06/22/23
Bedrooms 2
Full Baths 2
Originating Board rmlsa
Year Built 1996
Annual Tax Amount $3,406
Tax Year 2022
Lot Dimensions Common
Property Description
Welcome to this incredible condo located in the highly coveted Hamilton Elementary School District! This exceptional property showcases 3 magnificent bedrooms, including a non-conforming one, along with 2 baths. You’ll also find an attached 2 car garage, providing ample space for both your vehicles and additional storage requirements. Nestled in the heart of Moline, with limited maintenance, Cherry Creek Condo is an absolute treasure waiting for you to explore! Step inside and be greeted by a warm and welcoming open living/dining room adorned with impressive vaulted ceilings, creating an expansive and luminous atmosphere. Through the French doors, you’ll discover a delightful deck, perfect for enjoying outdoor relaxation and entertaining. The finished walk-out basement offers boundless opportunities, featuring a charming patio and a 3/4 bath that can easily be transformed into a third bedroom, recreational room, or office space – the choice is entirely yours! Don’t let this exceptional chance slip away to own a breathtaking condo in a highly desirable neighborhood. HOA covers snow removal, grass, landscaping, and the exterior (roof, siding, windows, doors, decks, insurance, etc) of the building. Buyer and/or buyer agent to verify all information. Sizes & Measurements Approximate.
Location
State IL
County Rock Island
Area Qcara Area
Direction 7th Street, West on 32nd Ave to 3rd Street
Rooms
Basement Finished, Walk Out
Kitchen Dining/Living Combo
Interior
Interior Features Vaulted Ceiling(s)
Heating Gas, Forced Air
Fireplace Y
Exterior
Exterior Feature Deck, Patio
Garage Spaces 2.0
View true
Roof Type Shingle
Garage 1
Building
Lot Description Level
Faces 7th Street, West on 32nd Ave to 3rd Street
Story 2
Water Public Sewer, Public
Level or Stories 2
Structure Type Vinyl Siding
New Construction false
Schools
Elementary Schools Hamilton
High Schools Moline
Others
Tax ID 17-07-219-001
Read Less
GET MORE INFORMATION




