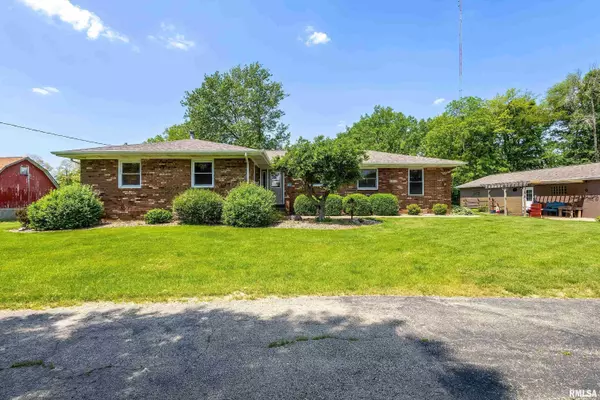For more information regarding the value of a property, please contact us for a free consultation.
9805 239TH Street North Port Byron, IL 61275
Want to know what your home might be worth? Contact us for a FREE valuation!

Our team is ready to help you sell your home for the highest possible price ASAP
Key Details
Sold Price $356,000
Property Type Single Family Home
Sub Type Single Family Residence
Listing Status Sold
Purchase Type For Sale
Square Footage 2,636 sqft
Price per Sqft $135
MLS Listing ID QC4243031
Sold Date 06/28/23
Style Ranch
Bedrooms 4
Full Baths 2
Originating Board rmlsa
Year Built 1976
Annual Tax Amount $4,823
Tax Year 2022
Lot Size 4.570 Acres
Acres 4.57
Lot Dimensions 426x431x432x431
Property Description
Fantastic ranch style brick home on a beautiful 4.57 acre lot in Port Byron. Main floor features a large kitchen with granite countertops, plenty of cabinetry and breakfast bar open to the family room/informal dining area with features a wood burning fireplace and access to the 3 season room; light filled living room; primary bedroom with two closets and an en suite; three additional bedrooms; and full bath. The finished basement includes a gas fireplace, built in cabinetry and bar, craft area, plenty of storage room in the laundry and an exterior entrance to access the backyard. Exterior features include an oversized garage with two stable stalls and a generous amount of storage space; metal outbuilding; two patios and a firepit.
Location
State IL
County Rock Island
Area Qcara Area
Direction Route 84 to 94th Ave N make a left on 239th St North
Rooms
Basement Finished, Walk Out
Kitchen Breakfast Bar, Dining/Living Combo, Eat-In Kitchen
Interior
Interior Features Blinds, Ceiling Fan(s), Garage Door Opener(s), Solid Surface Counter
Heating Baseboard, Forced Air, Propane, Gas Water Heater, Central Air
Fireplaces Number 2
Fireplaces Type Family Room, Gas Log, Recreation Room, Wood Burning
Fireplace Y
Appliance Dishwasher, Disposal, Dryer, Microwave, Range/Oven, Refrigerator, Washer, Water Softener Owned
Exterior
Exterior Feature Outbuilding(s), Patio, Porch/3-Season
Garage Spaces 2.0
View true
Roof Type Shingle
Street Surface Paved
Garage 1
Building
Lot Description Level
Faces Route 84 to 94th Ave N make a left on 239th St North
Foundation Block
Water Private Well, Septic System, Sump Pump
Architectural Style Ranch
Structure Type Frame, Brick
New Construction false
Schools
Elementary Schools Riverdale
Middle Schools Riverdale
High Schools Riverdale
Others
Tax ID 05-20-400-002
Read Less
GET MORE INFORMATION




