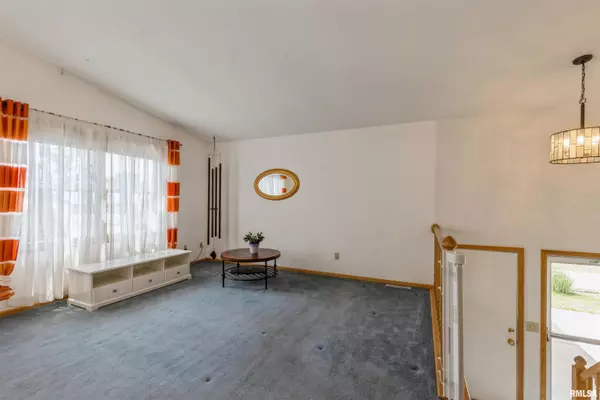For more information regarding the value of a property, please contact us for a free consultation.
5014 44TH Avenue Court Moline, IL 61265
Want to know what your home might be worth? Contact us for a FREE valuation!

Our team is ready to help you sell your home for the highest possible price ASAP
Key Details
Sold Price $191,777
Property Type Single Family Home
Sub Type Single Family Residence
Listing Status Sold
Purchase Type For Sale
Square Footage 1,804 sqft
Price per Sqft $106
Subdivision Heritage
MLS Listing ID QC4243257
Sold Date 07/06/23
Style Split Foyer
Bedrooms 3
Full Baths 2
Originating Board rmlsa
Year Built 1993
Annual Tax Amount $3,863
Tax Year 2022
Lot Dimensions 90x58x117x43x14
Property Description
Well maintained home built in 1993, one of the newest houses in Heritage. It has a great size living room open to the dining room which is open to the kitchen that has Granite counters. Beautiful home with a park-like backyard where you can step onto the back deck through the glass doors off the dinning area and relax with your morning coffee or a cold beverage in the evening. Move right into this fantastic home with 3 bedroom, 2 full bath, main floor bath has door to master and has dual vanity. The finished basement with daylight windows offers a rec room and has a beautiful wood burning fireplace where you can relax and cook smores on the fire. This home is located on a quiet cul-de-sac. Roof was in 2012, furnace and air conditioner were put in November 2018, transferable warrant, per sellers. All appliances stay including the refrigerator and freezer in the garage. The seller did a whole house inspection, copy of the report on the table. All measurements, schools, tax and information to be checked by buyer agent and buyer. The 2nd bedroom wardrobe, kitchen table, leather sectional and rec room furniture, ring doorbell and blink camera can stay with the property.
Location
State IL
County Rock Island
Area Qcara Area
Direction John Deere Road S on 53rd, W on 44th Ave, S on 51st, w on 44th Ave CT
Rooms
Basement Daylight, Finished
Kitchen Dining Informal, Island, Pantry
Interior
Interior Features Blinds, Ceiling Fan(s), Vaulted Ceiling(s), Garage Door Opener(s)
Heating Gas, Forced Air, Gas Water Heater, Central Air
Fireplaces Number 1
Fireplaces Type Wood Burning
Fireplace Y
Appliance Dishwasher, Dryer, Hood/Fan, Microwave, Other, Range/Oven, Refrigerator, Washer
Exterior
Exterior Feature Deck, Fenced Yard
Garage Spaces 2.0
View true
Roof Type Shingle
Street Surface Paved
Garage 1
Building
Lot Description Cul-De-Sac, Level
Faces John Deere Road S on 53rd, W on 44th Ave, S on 51st, w on 44th Ave CT
Foundation Poured Concrete
Water Public Sewer, Public
Architectural Style Split Foyer
Structure Type Vinyl Siding
New Construction false
Schools
Elementary Schools Butterworth
Middle Schools Wilson
High Schools Moline
Others
Tax ID 17-14-105-044
Read Less
GET MORE INFORMATION




