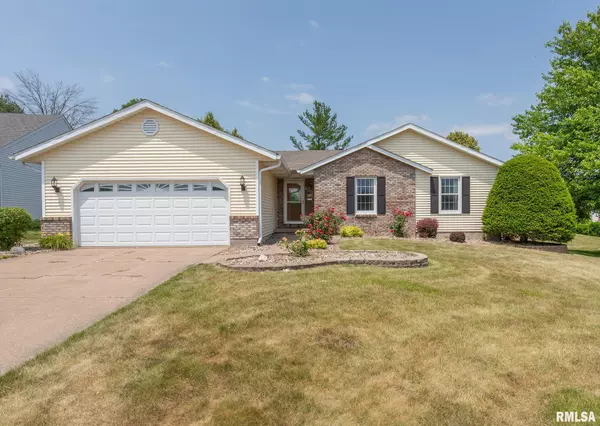For more information regarding the value of a property, please contact us for a free consultation.
4402 W HIGH CT Davenport, IA 52804
Want to know what your home might be worth? Contact us for a FREE valuation!

Our team is ready to help you sell your home for the highest possible price ASAP
Key Details
Sold Price $280,000
Property Type Single Family Home
Sub Type Single Family Residence
Listing Status Sold
Purchase Type For Sale
Square Footage 2,264 sqft
Price per Sqft $123
Subdivision Pinehurst
MLS Listing ID QC4243784
Sold Date 07/21/23
Style Ranch
Bedrooms 3
Full Baths 3
Originating Board rmlsa
Year Built 1988
Annual Tax Amount $4,725
Tax Year 2021
Lot Dimensions 68 X 155
Property Description
Lovingly cared for 3 bedroom, 3 full bath ranch located on a quiet cul-de-sac. Open and inviting living room has fireplace, cathedral ceiling plus a skylight. The heart of this home is the large open eat-in kitchen. The master bedroom has a full bath and skylight plus his and hers closets, main floor laundry plus you can sit, watch and enjoy nature in your lovely 3 season room. Large finished basement area has family room with 2nd fireplace and built-in, rec room and full bath plus TONS of storage space. Large garden shed with dormered ceiling. New HVAC in 2021. Located near golf course and bike path. This is what well cared for looks like.
Location
State IA
County Scott
Area Qcara Area
Zoning res
Direction W on Central Park to N. Blanchard St. to High Ct.
Rooms
Basement Partially Finished
Kitchen Dining Informal, Eat-In Kitchen, Pantry
Interior
Interior Features Ceiling Fan(s), Vaulted Ceiling(s), Garage Door Opener(s), Security System, Skylight(s), Window Treatments
Heating Gas, Forced Air, Gas Water Heater, Central Air
Fireplaces Number 2
Fireplaces Type Family Room, Gas Log, Living Room
Fireplace Y
Appliance Dishwasher, Hood/Fan, Microwave, Range/Oven, Refrigerator
Exterior
Exterior Feature Porch/3-Season, Shed(s)
Garage Spaces 2.0
View true
Roof Type Shingle
Garage 1
Building
Lot Description Cul-De-Sac, Level
Faces W on Central Park to N. Blanchard St. to High Ct.
Foundation Poured Concrete
Water Public Sewer, Public
Architectural Style Ranch
Structure Type Vinyl Siding
New Construction false
Schools
High Schools Davenport
Others
Tax ID T2037D15
Read Less
GET MORE INFORMATION




