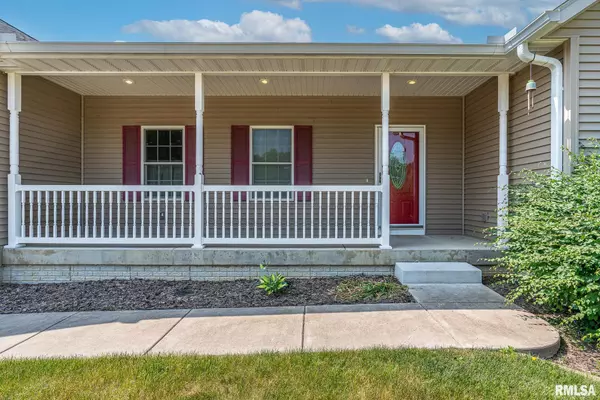For more information regarding the value of a property, please contact us for a free consultation.
1202 8TH AVE Rapids City, IL 61278
Want to know what your home might be worth? Contact us for a FREE valuation!

Our team is ready to help you sell your home for the highest possible price ASAP
Key Details
Sold Price $330,000
Property Type Single Family Home
Sub Type Single Family Residence
Listing Status Sold
Purchase Type For Sale
Square Footage 1,848 sqft
Price per Sqft $178
Subdivision River Bend View
MLS Listing ID QC4243936
Sold Date 07/24/23
Style Ranch
Bedrooms 3
Full Baths 2
Originating Board rmlsa
Year Built 2015
Annual Tax Amount $6,763
Tax Year 2022
Lot Size 0.510 Acres
Acres 0.51
Lot Dimensions 150x154x141x141
Property Description
Wow! This is a spectacular, clean, and move-in ready ranch home just waiting for you to love it! Situated on a level half acre lot, this 3 bedroom, 2 bath, 3 car garage home has SO MUCH to offer, including a shed and gorgeous patio as well! Immediately upon pulling up in your car, you'll notice the beautiful front porch. This neighborhood is so peaceful and gorgeous! When you walk into the front door, you'll fall in love with the handsome dark hardwood floors and a bonus feature is that the great room has carpet for a cozier feel around the gas fireplace. The kitchen offers a breakfast bar and beautiful Amish wood cabinets complete with a pantry and wonderful appliances. This is a phenomenal open floor plan with informal dining and a 4 season room with french doors! Main floor living is at its finest with main floor laundry, complete with master suite with a stunning walk-in closet!This really is an attractive home and has been maintained so well it feels like it's new, don't miss out.
Location
State IL
County Rock Island
Area Qcara Area
Direction Route 84, to 12th st, right on 12th street, right on 52nd ave N, right on 13th st, right 9th ave, house on left.
Rooms
Basement Egress Window(s), Full
Kitchen Breakfast Bar, Dining Informal, Pantry
Interior
Interior Features Cable Available, Ceiling Fan(s)
Heating Gas, Forced Air, Gas Water Heater, Central Air
Fireplaces Number 1
Fireplaces Type Gas Log, Great Room
Fireplace Y
Appliance Dishwasher, Disposal, Microwave, Range/Oven, Refrigerator
Exterior
Exterior Feature Patio, Porch, Shed(s)
Garage Spaces 3.0
View true
Roof Type Shingle
Garage 1
Building
Lot Description Level
Faces Route 84, to 12th st, right on 12th street, right on 52nd ave N, right on 13th st, right 9th ave, house on left.
Foundation Poured Concrete
Water Public Sewer, Public, Sump Pump, Sump Pump Hole
Architectural Style Ranch
Structure Type Frame, Vinyl Siding
New Construction false
Schools
Elementary Schools Riverdale
Middle Schools Riverdale
High Schools Riverdale
Others
Tax ID 09-02-406-052
Read Less
GET MORE INFORMATION




