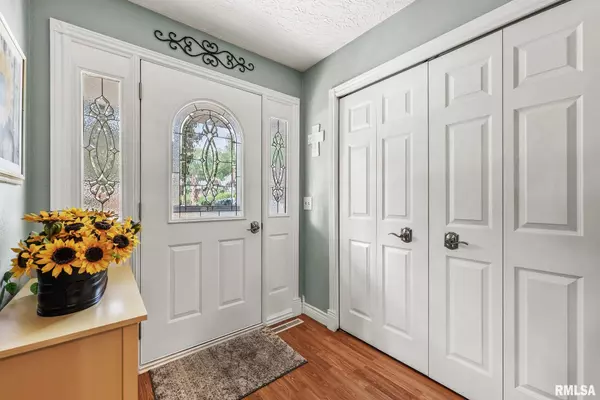For more information regarding the value of a property, please contact us for a free consultation.
4513 39TH AVE Rock Island, IL 61201
Want to know what your home might be worth? Contact us for a FREE valuation!

Our team is ready to help you sell your home for the highest possible price ASAP
Key Details
Sold Price $260,000
Property Type Single Family Home
Sub Type Single Family Residence
Listing Status Sold
Purchase Type For Sale
Square Footage 2,213 sqft
Price per Sqft $117
Subdivision Bob Bowers French Farm
MLS Listing ID QC4243521
Sold Date 07/28/23
Style Ranch
Bedrooms 4
Full Baths 3
Originating Board rmlsa
Year Built 1972
Annual Tax Amount $5,757
Tax Year 2022
Lot Dimensions 83x141x82x142
Property Description
Welcome to this IMMACULATE ranch-style home located in the highly sought-after neighborhood. With its large ranch design, gorgeous landscaping, and well-maintained flower beds, this property exudes curb appeal. The tranquil backyard patio offers a peaceful retreat, perfect for relaxation or entertaining guests. The fenced yard ensures privacy and security, while the garden shed provides additional storage space for all your outdoor essentials. Inside, the home boasts a perfect blend of elegance and functionality. The formal living room sets a sophisticated tone, while the additional family room offers a cozy space for gatherings. Enjoy fine dining in the formal dining area, or prepare meals in the beautiful upgraded kitchen. With its movable island and ample cabinet space, this kitchen is a chef's dream. The main floor features a spacious master suite with a convenient walk-in closet, providing ample storage. Two additional bedrooms and two full baths offer comfortable accommodation for guests or family members. The convenience of a two-car attached garage and a whole house generator adds to the practicality of this home. The partially finished basement features a non-conforming bedroom and an office that walks out to the backyard, offering versatility and flexibility. The laundry room includes a nice folding area, and the unfinished storage room provides ample space for all your belongings.
Location
State IL
County Rock Island
Area Qcara Area
Direction \"blackhawk rd\" then north on 44th then right on 39th
Rooms
Basement Crawl Space, Full, Partially Finished, Walk Out
Kitchen Dining Formal, Island, Pantry
Interior
Interior Features Garage Door Opener(s), Solid Surface Counter, Blinds, Window Treatments
Heating Gas, Forced Air, Gas Water Heater, Central Air, Generator
Fireplaces Number 1
Fireplaces Type Electric, Family Room, Gas Log, Living Room
Fireplace Y
Appliance Dishwasher, Disposal, Microwave, Range/Oven, Refrigerator
Exterior
Exterior Feature Deck, Fenced Yard, Patio, Shed(s)
Garage Spaces 2.0
View true
Roof Type Shingle
Garage 1
Building
Lot Description Dead End Street, Sloped, Terraced/Sloping
Faces \"blackhawk rd\" then north on 44th then right on 39th
Foundation Block
Water Public Sewer, Public
Architectural Style Ranch
Structure Type Frame, Brick Partial, Wood Siding
New Construction false
Schools
Elementary Schools Eugene Field
Middle Schools Washington
High Schools Rock Island
Others
Tax ID 17-07-303-012
Read Less
GET MORE INFORMATION




