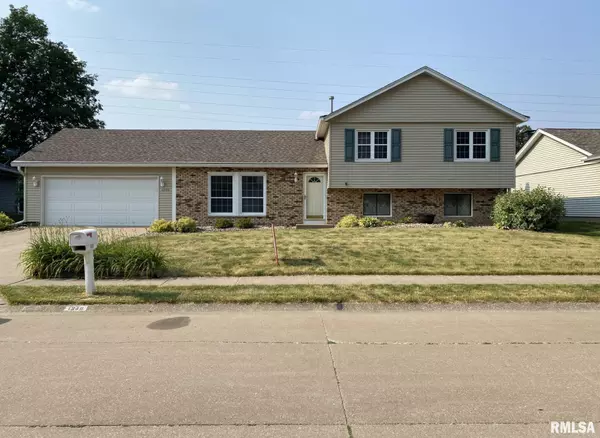For more information regarding the value of a property, please contact us for a free consultation.
1346 W 59TH ST Davenport, IA 52806
Want to know what your home might be worth? Contact us for a FREE valuation!

Our team is ready to help you sell your home for the highest possible price ASAP
Key Details
Sold Price $249,300
Property Type Single Family Home
Sub Type Single Family Residence
Listing Status Sold
Purchase Type For Sale
Square Footage 1,718 sqft
Price per Sqft $145
Subdivision Oakbrook
MLS Listing ID QC4243391
Sold Date 07/28/23
Style Tri-Level
Bedrooms 3
Full Baths 1
Half Baths 1
Originating Board rmlsa
Year Built 1978
Annual Tax Amount $3,538
Tax Year 2021
Lot Dimensions 80x143
Property Description
One year TMI warranty. Same ownership for 37 years. Three bedroom 1.5 bath Tri-level. Popular Oakbrook Addition. Extra deep lot with much green space to rear. Kitchen offers many cabinets, small center island, pantry, breakfast bar, under cabinet lighting. Slides to 14x26 concrete patio. Spacious open foyer with huge entry closet. Oversized master bedroom 12x18; walk-in-closet, & pass through to hall bath. Also an extra bath vanity positioned in master bedroom. 15x20 Family room and Chicago brick wood-burning fireplace. Larger 1/2 bath in LL which owner states has a rough-in shower. Much storage in garage and much additional storage above. Very nice storage shed. freezer in basement stays.
Location
State IA
County Scott
Area Qcara Area
Direction Marquette to W57, West to Taylor. North to 59th.
Rooms
Basement Daylight, Full, Partially Finished
Kitchen Breakfast Bar, Dining Informal, Eat-In Kitchen, Pantry
Interior
Interior Features Blinds, Ceiling Fan(s)
Heating Gas, Forced Air, Gas Water Heater, Central Air
Fireplaces Number 1
Fireplaces Type Family Room, Wood Burning
Fireplace Y
Appliance Dishwasher, Disposal, Dryer, Hood/Fan, Microwave, Range/Oven, Refrigerator, Washer
Exterior
Exterior Feature Patio, Replacement Windows, Shed(s)
Garage Spaces 2.0
View true
Roof Type Shingle
Street Surface Paved
Garage 1
Building
Lot Description Level, Other
Faces Marquette to W57, West to Taylor. North to 59th.
Foundation Poured Concrete
Water Public Sewer, Public, Sump Pump, Sump Pump Hole
Architectural Style Tri-Level
Structure Type Frame, Brick Partial, Vinyl Siding
New Construction false
Schools
Elementary Schools Davenport
Middle Schools Davenport
High Schools Davenport
Others
Tax ID W1007B22
Read Less
GET MORE INFORMATION




