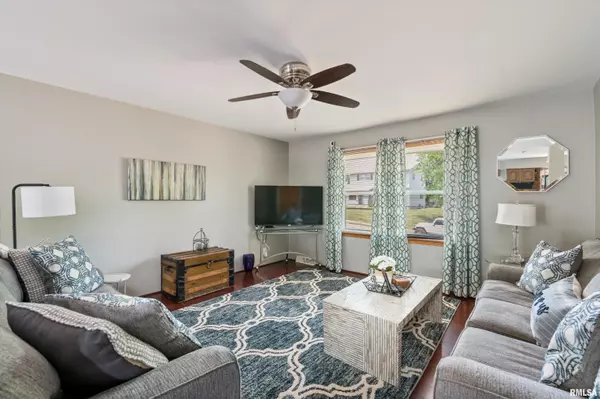For more information regarding the value of a property, please contact us for a free consultation.
2621 W 38TH ST Davenport, IA 52806
Want to know what your home might be worth? Contact us for a FREE valuation!

Our team is ready to help you sell your home for the highest possible price ASAP
Key Details
Sold Price $268,000
Property Type Single Family Home
Sub Type Single Family Residence
Listing Status Sold
Purchase Type For Sale
Square Footage 1,843 sqft
Price per Sqft $145
Subdivision Westgate
MLS Listing ID QC4243764
Sold Date 07/31/23
Style Split Foyer
Bedrooms 3
Full Baths 2
Originating Board rmlsa
Year Built 1967
Annual Tax Amount $3,424
Tax Year 2021
Lot Dimensions 78X120
Property Description
WELCOME HOME, to this beautifully maintained, 3 bedroom, 2 full bath gem, conveniently and centrally located in the heart of Davenport. This split foyer style home perfectly combines convenience, comfort, and contemporary style. As you enter, you're greeted by an open concept kitchen and living area, boasting beautiful hardwood floors on the main floor. The updated kitchen is equipped with stainless appliances and provides an inviting space for both cooking and entertaining. The updated vinyl windows throughout ensure energy efficiency, and the fresh paint gives the home a clean, updated feel. New roof and siding were installed in 2021. Storage won't be an issue with the oversized garage, featuring ample shelving and extra room for all your storage needs. Step outside onto your sizable composition deck, ideal for grilling, entertaining, or simply enjoying the peaceful setting. Enjoy tranquility and privacy in the fenced backyard, a serene oasis complete with a separate, fenced-in dog run for your furry friends and a fire pit for outdoor gatherings or cool, quiet evenings. The yard is an extension of the living space where memories are waiting to be made. This home's central location is a bonus, as you're just a stone's throw away from an array of restaurants, shopping venues, and amenities. Don't miss this unique opportunity to make this beautifully updated Davenport residence your new home. Schedule a showing today!
Location
State IA
County Scott
Area Qcara Area
Direction From Kimberly Rd, South onto N Thornwood Ave, Left onto W 38th St.
Rooms
Basement Daylight, Finished
Kitchen Dining Informal, Dining/Living Combo, Eat-In Kitchen
Interior
Interior Features Blinds, Ceiling Fan(s), Security System
Heating Gas, Forced Air, Central Air
Fireplaces Number 1
Fireplaces Type Family Room, Gas Log
Fireplace Y
Appliance Dishwasher, Disposal, Range/Oven, Refrigerator, Water Softener Owned
Exterior
Exterior Feature Deck, Fenced Yard
Garage Spaces 2.0
View true
Roof Type Shingle
Street Surface Paved
Garage 1
Building
Lot Description Level
Faces From Kimberly Rd, South onto N Thornwood Ave, Left onto W 38th St.
Foundation Poured Concrete
Water Public Sewer, Public
Architectural Style Split Foyer
Structure Type Frame, Stone, Vinyl Siding
New Construction false
Schools
High Schools Davenport
Others
Tax ID O1639A16
Read Less
GET MORE INFORMATION




