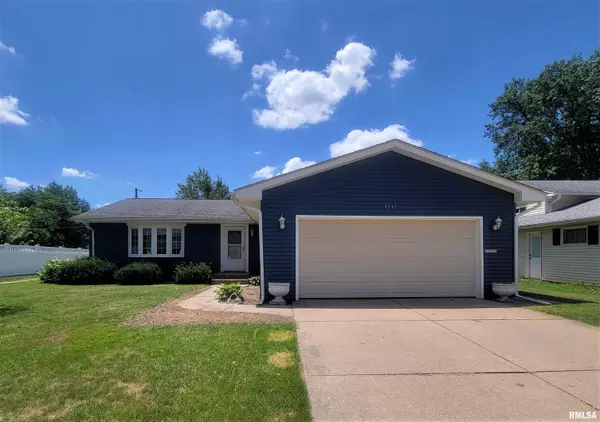For more information regarding the value of a property, please contact us for a free consultation.
3517 56TH Street Place Moline, IL 61265
Want to know what your home might be worth? Contact us for a FREE valuation!

Our team is ready to help you sell your home for the highest possible price ASAP
Key Details
Sold Price $184,000
Property Type Single Family Home
Sub Type Single Family Residence
Listing Status Sold
Purchase Type For Sale
Square Footage 2,374 sqft
Price per Sqft $77
Subdivision Homewood
MLS Listing ID QC4244471
Sold Date 08/15/23
Style Ranch
Bedrooms 3
Full Baths 2
Half Baths 1
Originating Board rmlsa
Year Built 1967
Tax Year 2022
Lot Size 8,276 Sqft
Acres 0.19
Lot Dimensions 62X121
Property Description
*Accepted offer in progress.* Come see this 3 bed, 2 1/2 bath ranch located behind Jane Addams Elementary! This home features a large living room with a bay window that opens up to a formal dining room. The kitchen features some newer appliances and a writing nook. Down the hall you'll find the 3 bedrooms and 1 1/2 bathrooms. The basement has a large rec room with a wood-burning fireplace, a non-conforming bedroom, a full bathroom, and a huge laundry/utility area with plenty of storage space. You'll be sure to enjoy the back patio and fenced in backyard. Updates over the last 5 years include siding and windows, both bathroom showers, and the ceiling in the basement. This home is being sold AS-IS.
Location
State IL
County Rock Island
Area Qcara Area
Direction From John Deere Rd. head north on 53rd St. Go east on 34th Ave. Then head south on 56th St. Pl.
Rooms
Basement Finished
Kitchen Dining Formal, Eat-In Kitchen
Interior
Interior Features Blinds, Central Vacuum, Central Vacuum, Window Treatments
Heating Central Air, Forced Air, Gas
Fireplaces Number 1
Fireplaces Type Wood Burning
Fireplace Y
Appliance Dishwasher, Disposal, Dryer, Microwave, Range/Oven, Refrigerator, Washer
Exterior
Exterior Feature Fenced Yard
Garage Spaces 2.0
View true
Roof Type Shingle
Garage 1
Building
Lot Description Level
Faces From John Deere Rd. head north on 53rd St. Go east on 34th Ave. Then head south on 56th St. Pl.
Foundation Block
Water Public Sewer, Public, Sump Pump
Architectural Style Ranch
Structure Type Vinyl Siding
New Construction false
Schools
High Schools Moline
Others
Tax ID 17-11-404-011
Read Less
GET MORE INFORMATION




