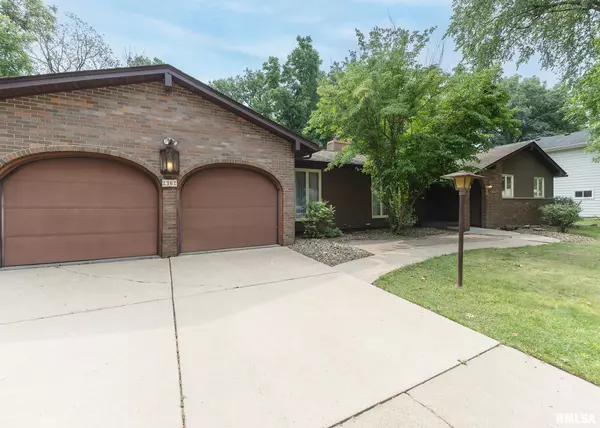For more information regarding the value of a property, please contact us for a free consultation.
2362 5TH ST East Moline, IL 61244
Want to know what your home might be worth? Contact us for a FREE valuation!

Our team is ready to help you sell your home for the highest possible price ASAP
Key Details
Sold Price $230,000
Property Type Single Family Home
Sub Type Single Family Residence
Listing Status Sold
Purchase Type For Sale
Square Footage 3,707 sqft
Price per Sqft $62
Subdivision Ridgewood Courts
MLS Listing ID QC4244791
Sold Date 08/30/23
Style Ranch
Bedrooms 3
Full Baths 3
Half Baths 1
Originating Board rmlsa
Year Built 1974
Annual Tax Amount $6,887
Tax Year 2022
Lot Size 0.570 Acres
Acres 0.57
Lot Dimensions 94 x 206 x 93 x 319
Property Description
It was a good year, one of a kind sprawling ranch! Beam vaulted ceilings, 2 fireplaces, nice and open floor plan. On this beautiful wooded lot! The perfect home for entertaining and large gatherings. Kitchen with large pantry and appliances (as is). Main floor laundry. Primary bedroom with 3 full size closets and full bath, access to the deck too! Full finished walk out basement with wet bar, family room, billiard room and lots of storage. So many more great features!! Furnace & A/C - 2017, Roof 2012.
Location
State IL
County Rock Island
Area Qcara Area
Direction 30th Ave, N on 5th St
Rooms
Basement Finished, Full, Walk Out
Kitchen Dining Formal, Dining Informal, Dining/Living Combo, Pantry
Interior
Interior Features Vaulted Ceiling(s), Wet Bar, Sauna, Window Treatments
Heating Gas, Forced Air, Gas Water Heater, Central Air
Fireplaces Number 2
Fireplaces Type Gas Starter, Wood Burning, Family Room, Great Room
Fireplace Y
Appliance Dishwasher, Range/Oven, Refrigerator, Washer, Dryer
Exterior
Exterior Feature Deck
Garage Spaces 2.0
View true
Roof Type Shingle
Garage 1
Building
Lot Description Cul-De-Sac, Wooded
Faces 30th Ave, N on 5th St
Foundation Block
Water Public, Public Sewer
Architectural Style Ranch
Structure Type Frame, Brick, Cedar
New Construction false
Schools
High Schools United Township
Others
Tax ID 08-36-117-013
Read Less
GET MORE INFORMATION




