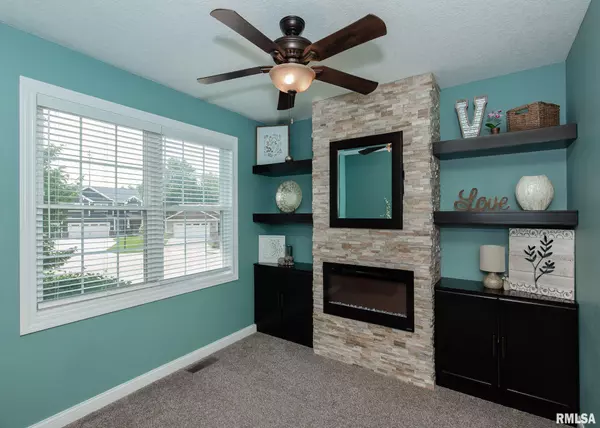For more information regarding the value of a property, please contact us for a free consultation.
1514 SHAMROCK DR Davenport, IA 52807
Want to know what your home might be worth? Contact us for a FREE valuation!

Our team is ready to help you sell your home for the highest possible price ASAP
Key Details
Sold Price $489,000
Property Type Single Family Home
Sub Type Single Family Residence
Listing Status Sold
Purchase Type For Sale
Square Footage 3,003 sqft
Price per Sqft $162
Subdivision Irish Woods
MLS Listing ID QC4245480
Sold Date 09/14/23
Style Two Story
Bedrooms 5
Full Baths 3
Half Baths 1
Originating Board rmlsa
Year Built 2014
Annual Tax Amount $7,280
Tax Year 2022
Lot Size 0.370 Acres
Acres 0.37
Lot Dimensions 70 x 228
Property Description
From the moment you enter into this Stunning 5 bedroom 4 bath home you will want to call it your own! Step into the foyer with the cozy main floor office/den which has a built-in cabinets and an electric fireplace. Next is the spacious great room which has a stone gas fireplace. The kitchen has a beautifully tiled backsplash with granite counter tops and a large breakfast bar. There is an abundance of self close cabinets and drawers, as well as a large walk in pantry. Bedroom suite has tray ceilings, walk in closet, dual bathroom sinks and gorgeously tiled walk in shower. All bedrooms on upper level are spacious with lots of closet space. Newly finished basement is complete with a family room that has a built in electric fireplace, daylight windows, full bath, 5th bedroom with egress window and a bonus room to make it what works best for you! This home offers an amazing level park like yard that is fully fenced in, has a playground area that stays, beautifully landscaped and a shed.
Location
State IA
County Scott
Area Qcara Area
Direction 53rd Street, South on Eastern Ave to Irish Woods Subdivision
Rooms
Basement Egress Window(s), Finished, Full
Kitchen Breakfast Bar, Dining/Living Combo, Island, Pantry
Interior
Interior Features Blinds, Cable Available, Ceiling Fan(s), High Speed Internet, Radon Mitigation System
Heating Gas, Forced Air, Gas Water Heater, Central Air
Fireplaces Number 3
Fireplaces Type Den, Electric, Gas Log, Great Room, Recreation Room
Fireplace Y
Appliance Dishwasher, Disposal, Dryer, Microwave, Range/Oven, Refrigerator, Washer, Water Softener Owned
Exterior
Exterior Feature Deck, Fenced Yard, Shed(s)
Garage Spaces 3.0
View true
Roof Type Shingle
Street Surface Paved
Garage 1
Building
Lot Description Level, Ravine
Faces 53rd Street, South on Eastern Ave to Irish Woods Subdivision
Water Public Sewer, Public, Sump Pump
Architectural Style Two Story
Structure Type Stone, Vinyl Siding
New Construction false
Schools
High Schools Davenport
Others
Tax ID P1213-06E
Read Less
GET MORE INFORMATION




