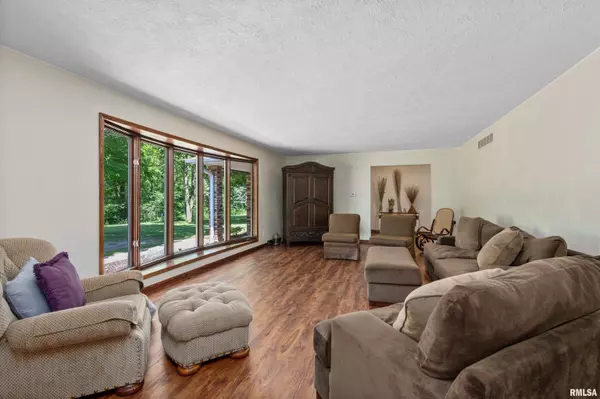For more information regarding the value of a property, please contact us for a free consultation.
10821 W 35TH ST Milan, IL 61264
Want to know what your home might be worth? Contact us for a FREE valuation!

Our team is ready to help you sell your home for the highest possible price ASAP
Key Details
Sold Price $490,000
Property Type Single Family Home
Sub Type Single Family Residence
Listing Status Sold
Purchase Type For Sale
Square Footage 4,498 sqft
Price per Sqft $108
Subdivision Curry
MLS Listing ID QC4244414
Sold Date 09/22/23
Style Ranch
Bedrooms 4
Full Baths 4
Originating Board rmlsa
Year Built 1979
Annual Tax Amount $8,023
Tax Year 2022
Lot Size 2.110 Acres
Acres 2.11
Lot Dimensions 169x260x173x259
Property Description
This stunning sprawling brick ranch home offers a spacious living space with over 2800 square feet on the main level. It is located in the Rockridge School District and features 4 bedrooms and 4 full bathrooms. The house boasts many incredible features, starting with the breathtaking open-concept kitchen and family room. The kitchen and family room area is truly remarkable, featuring vaulted ceilings, knotty alder Amish cabinets, and granite countertops. The wood-burning slate fireplace adds a cozy touch, and the abundance of natural light throughout the space creates a warm and inviting atmosphere. The main level of the home includes a master suite with an updated master bathroom, a walk-in closet, and the convenience of main level laundry. Heading downstairs, you'll find a finished basement that includes an updated kitchenette and ample space for entertaining guests. This additional living space adds versatility to the home. In terms of parking and storage, this property has you covered. It features an attached oversized heated 2-car garage, providing plenty of space for vehicles and additional storage. Additionally, there is a detached heated 3-car garage with a tandem door, offering even more parking and storage options. If you enjoy spending time outdoors, you'll appreciate the back patio with its scenic views overlooking more than 2 acres of wooded privacy. It provides a peaceful retreat where you can relax and enjoy.
Location
State IL
County Rock Island
Area Qcara Area
Direction Travel 92nd Ave W, Turn South onto 35th St, Home on East Side of Road
Rooms
Basement Crawl Space, Finished, Full
Kitchen Breakfast Bar, Dining Formal, Dining Informal, Eat-In Kitchen, Island, Other Kitchen/Dining, Pantry
Interior
Interior Features Ceiling Fan(s), Vaulted Ceiling(s), Garage Door Opener(s), Solid Surface Counter, Wet Bar
Heating Gas, Forced Air, Central Air
Fireplaces Number 1
Fireplaces Type Gas Starter, Living Room, Wood Burning
Fireplace Y
Appliance Dishwasher, Dryer, Microwave, Range/Oven, Refrigerator, Washer, Water Softener Owned
Exterior
Exterior Feature Deck, Porch
Garage Spaces 5.0
View true
Roof Type Shingle
Street Surface Paved
Garage 1
Building
Lot Description Extra Lot, Level, Wooded
Faces Travel 92nd Ave W, Turn South onto 35th St, Home on East Side of Road
Foundation Block
Water Septic System, Shared Well
Architectural Style Ranch
Structure Type Block, Brick, Vinyl Siding
New Construction false
Schools
High Schools Rockridge
Others
HOA Fee Include Maintenance/Well
Tax ID 23-04-205-001
Read Less
GET MORE INFORMATION




