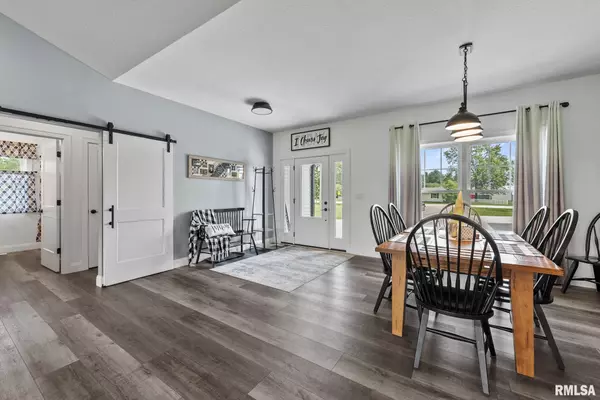For more information regarding the value of a property, please contact us for a free consultation.
6516 N 221ST ST Port Byron, IL 61275
Want to know what your home might be worth? Contact us for a FREE valuation!

Our team is ready to help you sell your home for the highest possible price ASAP
Key Details
Sold Price $622,500
Property Type Single Family Home
Sub Type Single Family Residence
Listing Status Sold
Purchase Type For Sale
Square Footage 2,126 sqft
Price per Sqft $292
MLS Listing ID QC4245382
Sold Date 10/02/23
Style Ranch
Bedrooms 3
Full Baths 2
Originating Board rmlsa
Year Built 2020
Annual Tax Amount $9,195
Tax Year 2022
Lot Size 7.500 Acres
Acres 7.5
Lot Dimensions 975x857x679
Property Description
Nestled on a SPRAWLING 7.5 acre parcel of land, this 2020 CUSTOM BUILT 3bed, 2bath Hazelwood Home boasts tons of amenities at every turn! Walk into an OPEN Floor plan with 9 Foot VAULTED ceilings, LUXURY Vinyl Plank Floors throughout, Designer Lighting and a Central Vac System. The Kitchen features a generous amount of SOFT CLOSE Custom Cabinets, STAINLESS Steel Appliances, HUGE ISLAND and Wonderful Wine/Coffee Bar! The PRIVATE Master Bedroom is Spacious with a large Masterbath and Closet, PLUS there are two other Nice Sized Bedrooms in the home. The Basement is wide open, Plumbed, and ready for your finishes! Heading in from the 3 Car Garage you’ll find an Entryway Bench for all your coats, shoes and bookbags, plus a SIZABLE Laundry Room. The 3 Car Garage is CUSTOM VAULTED with a 220 plug and 10,000 pound Hydraulic Car Lift. Outside find a COVERED Patio, HEATED Above Ground Pool, 2 Additional DETACHED Garages (24x24, 24x30), Shed(10x12), Chicken Coop, and Barn. A New Well and Septic was added in 2020. Head out to the back to Pasture and Woods, where you’ll find 2 SPRING Fed Ponds in the Wooded acreage. Bring your Horses to this RARE find! Property is zoned AG.
Location
State IL
County Rock Island
Area Qcara Area
Zoning AG
Direction RT 84 to Barber Creek Rd to Rosehill Rd (221st ST N)
Rooms
Basement Daylight, Full, Unfinished
Kitchen Breakfast Bar, Dining Informal, Island
Interior
Interior Features Bar, Cable Available, Vaulted Ceiling(s), Garage Door Opener(s), Wet Bar, Solid Surface Counter, Blinds, Ceiling Fan(s), Central Vacuum
Heating Forced Air, Gas Water Heater, Central Air, Generator
Fireplace Y
Appliance Dishwasher, Hood/Fan, Microwave, Refrigerator, Washer, Dryer
Exterior
Exterior Feature Outbuilding(s), Patio, Porch, Shed(s), Pool Above Ground, Pond
Garage Spaces 3.0
View true
Roof Type Shingle
Street Surface Paved
Garage 1
Building
Lot Description Level, Ravine, Wooded, Agricultural, Pond/Lake, Pasture
Faces RT 84 to Barber Creek Rd to Rosehill Rd (221st ST N)
Foundation Poured Concrete
Water Private Well, Septic System
Architectural Style Ranch
Structure Type Vinyl Siding
New Construction false
Schools
High Schools Riverdale
Others
Tax ID 05-31-300-008
Read Less
GET MORE INFORMATION




