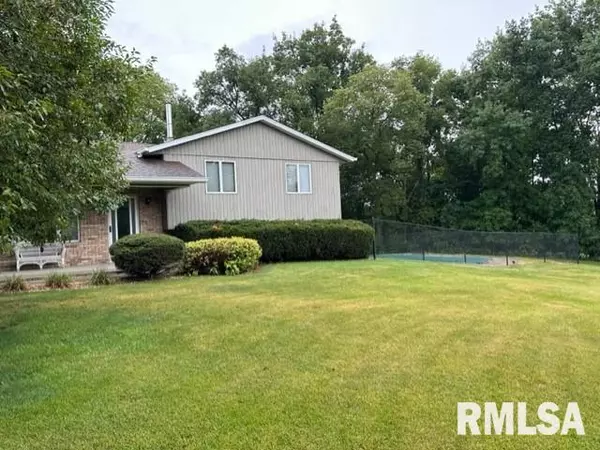For more information regarding the value of a property, please contact us for a free consultation.
20822 38TH Avenue Court North Port Byron, IL 61275
Want to know what your home might be worth? Contact us for a FREE valuation!

Our team is ready to help you sell your home for the highest possible price ASAP
Key Details
Sold Price $268,500
Property Type Single Family Home
Sub Type Single Family Residence
Listing Status Sold
Purchase Type For Sale
Square Footage 1,986 sqft
Price per Sqft $135
Subdivision Homestead Estates
MLS Listing ID QC4246822
Sold Date 10/19/23
Style Tri-Level
Bedrooms 3
Full Baths 2
Originating Board rmlsa
Year Built 1979
Annual Tax Amount $5,523
Tax Year 2022
Lot Size 1.590 Acres
Acres 1.59
Lot Dimensions 137x280x239x280x187
Property Description
Peace and Serenity on corner dead end street! Combined kitchen, dining area and family room with wood burning fireplace. House roof replaced in july, 2011. Attached and detached garage 30' wide x 24' deep. Inground pool 3.5 ' to 9' with safety cover was professionally closed by Sentry Pool 09/08/22 and not reopened by owner due to personal health reasons. Recorded well and road agreement. Road maintenance fee is $ 240.00 per year. Well fee per year is currently $ 150.00. Subject property has a corner on the lake and has lake use rights. Reverse osmosis sink unit is rented. Note: The add -on wood burning unit in basement was operational prior to year 2000. It has not been used by owner since yr. 2000. and will be sold with no warranty.
Location
State IL
County Rock Island
Area Qcara Area
Zoning SE-2
Direction 207th St. N., East on 38th Ave., N to 34th Ave. N.
Rooms
Basement Finished, Partial, Walk Out
Kitchen Breakfast Bar, Dining Informal, Dining/Living Combo
Interior
Interior Features Blinds, Jetted Tub
Heating Electric, Electric Water Heater, Central Air, Zoned
Fireplaces Number 1
Fireplaces Type Wood Burning
Fireplace Y
Appliance Dishwasher, Microwave, Water Softener Owned
Exterior
Exterior Feature Deck, Outbuilding(s)
Garage Spaces 2.0
View true
Roof Type Shingle
Garage 1
Building
Lot Description Dead End Street
Faces 207th St. N., East on 38th Ave., N to 34th Ave. N.
Foundation Poured Concrete
Water Community Water, Septic System
Architectural Style Tri-Level
Structure Type Frame, Aluminum Siding
New Construction false
Schools
Elementary Schools Riverdale
Middle Schools Riverdale
High Schools Riverdale
Others
HOA Fee Include Maintenance/Well, Maintenance Road
Tax ID 09-11-405-019
Read Less
GET MORE INFORMATION




