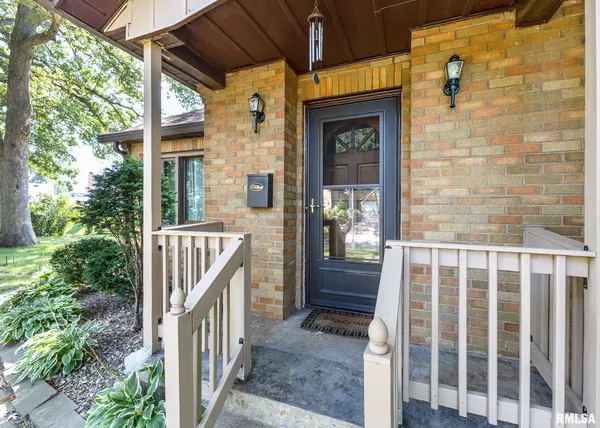For more information regarding the value of a property, please contact us for a free consultation.
1154 20TH AVE East Moline, IL 61244
Want to know what your home might be worth? Contact us for a FREE valuation!

Our team is ready to help you sell your home for the highest possible price ASAP
Key Details
Sold Price $195,000
Property Type Single Family Home
Sub Type Single Family Residence
Listing Status Sold
Purchase Type For Sale
Square Footage 2,204 sqft
Price per Sqft $88
Subdivision Park
MLS Listing ID QC4245885
Sold Date 10/20/23
Style Ranch
Bedrooms 3
Full Baths 2
Originating Board rmlsa
Year Built 1952
Annual Tax Amount $3,469
Tax Year 2022
Lot Size 0.410 Acres
Acres 0.41
Lot Dimensions 152x175x67x151
Property Description
Location! Location! Location! Charming brick in fabulous neighborhood! Spacious living room with fireplace, formal dining, 3 bedrooms. Finished basement with gas log fireplace, full bath and 3rd bedroom (no egress), laundry and more. All newer windows including 3 season room. Formal dining room has newer bow window. Dishwasher 7 years, garbage disposal 5 years, laminate flooring in kitchen newer along with newer gas stove, roof, gutters, downspouts, vinyl siding on garage. Nice brick patio. Spacious 2 car garage plus heated workshop . More updates include kitchen countertops and tile on north wall, 3 season room plank flooring, reverse osmosis and water softener owned, electrical service & surge protectors, furnace 2016, a/c 2011, water heater 2023, converted main level fireplace to gas, updated main level bath, garage door openers 2 years old, shutters 2022, gutter guards, front storm door, concrete work on front sidewalk and much, much more! Please make your appointment today before it's gone!
Location
State IL
County Rock Island
Area Qcara Area
Zoning Residential
Direction 20th Avenue East to 11th Street
Rooms
Basement Finished, Full
Kitchen Dining Formal, Eat-In Kitchen, Pantry
Interior
Interior Features Bar, Cable Available, Garage Door Opener(s)
Heating Gas, Gas Water Heater, Central Air
Fireplaces Number 2
Fireplaces Type Family Room, Gas Starter, Gas Log, Living Room
Fireplace Y
Appliance Dishwasher, Disposal, Dryer, Hood/Fan, Microwave, Range/Oven, Refrigerator
Exterior
Exterior Feature Patio, Porch/3-Season
Garage Spaces 2.0
View true
Roof Type Shingle
Street Surface Paved
Garage 1
Building
Lot Description Corner Lot, Level, Terraced/Sloping
Faces 20th Avenue East to 11th Street
Foundation Block
Water Public Sewer, Public
Architectural Style Ranch
Structure Type Frame, Brick
New Construction false
Schools
Elementary Schools Ridgewood
Middle Schools Glenview
High Schools United Township
Others
Tax ID 08-36-220-072
Read Less
GET MORE INFORMATION




