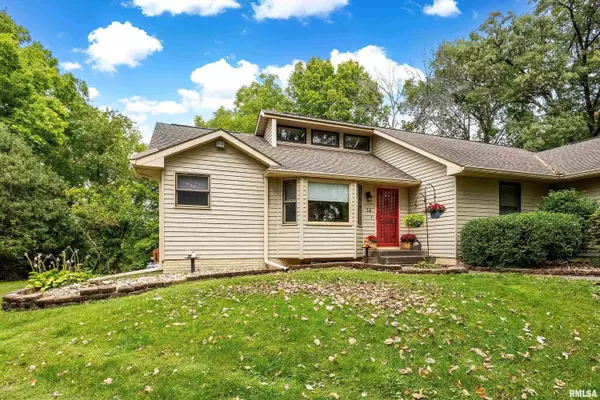For more information regarding the value of a property, please contact us for a free consultation.
14 E TIMBERLINE DR Blue Grass, IA 52726
Want to know what your home might be worth? Contact us for a FREE valuation!

Our team is ready to help you sell your home for the highest possible price ASAP
Key Details
Sold Price $324,000
Property Type Single Family Home
Sub Type Single Family Residence
Listing Status Sold
Purchase Type For Sale
Square Footage 2,308 sqft
Price per Sqft $140
Subdivision Hickory Hills
MLS Listing ID QC4246667
Sold Date 10/25/23
Style Ranch
Bedrooms 3
Full Baths 3
HOA Fees $650
Originating Board rmlsa
Year Built 1988
Annual Tax Amount $3,206
Tax Year 2022
Lot Size 0.840 Acres
Acres 0.84
Lot Dimensions .84
Property Description
This 3 bedroom, 3 bathroom ranch home located in Bluegrass's Hickory Hills subdivision has so much to offer! As you enter you will find the charming kitchen, formal dining room, and sunken great room complete with vaulted ceilings, wood beams and a gas fireplace. The light-filled 4 seasons room overlooks the .84 acre wooded lot and provides access to the deck area. Three bedrooms are located on the main floor, including the primary suite with double sinks and large walk-in closet. Proceed to the lower level with a large recreation area and wet bar, third full bathroom, office/workout space, and ample storage. The two car garage is oversized and there is an additional 12x20 shed. HVAC new in 2021. Shared community well maintained by the HOA.
Location
State IA
County Scott
Area Qcara Area
Zoning Residential
Direction Coon Hunters Road to E Timberline Drive
Rooms
Basement Full, Partially Finished
Kitchen Dining Formal, Eat-In Kitchen
Interior
Interior Features Vaulted Ceiling(s)
Heating Forced Air, Hot Water, Central Air
Fireplaces Number 1
Fireplaces Type Gas Log, Living Room
Fireplace Y
Appliance Dishwasher, Disposal, Dryer, Microwave, Range/Oven, Refrigerator, Washer, Water Softener Owned
Exterior
Exterior Feature Deck, Shed(s)
Garage Spaces 2.0
View true
Roof Type Shingle
Street Surface Paved
Garage 1
Building
Lot Description Terraced/Sloping, Wooded
Faces Coon Hunters Road to E Timberline Drive
Foundation Poured Concrete
Water Septic System, Shared Well
Architectural Style Ranch
Structure Type Frame, Aluminum Siding
New Construction false
Schools
Elementary Schools Blue Grass
Middle Schools Walcott
High Schools Davenport West
Others
HOA Fee Include Maintenance/Well, Maintenance Road
Tax ID 721607112
Read Less
GET MORE INFORMATION




