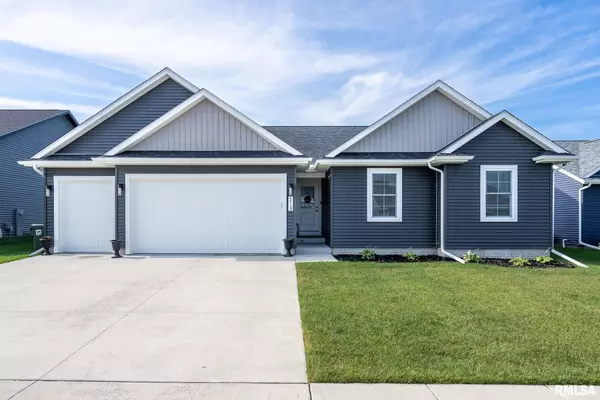For more information regarding the value of a property, please contact us for a free consultation.
4719 W 12TH ST Davenport, IA 52804
Want to know what your home might be worth? Contact us for a FREE valuation!

Our team is ready to help you sell your home for the highest possible price ASAP
Key Details
Sold Price $365,000
Property Type Single Family Home
Sub Type Single Family Residence
Listing Status Sold
Purchase Type For Sale
Square Footage 2,681 sqft
Price per Sqft $136
Subdivision Falcon Pointe
MLS Listing ID QC4245441
Sold Date 10/27/23
Style Ranch
Bedrooms 4
Full Baths 3
Originating Board rmlsa
Year Built 2020
Annual Tax Amount $5,560
Tax Year 2021
Lot Dimensions 68.4x129
Property Description
Immaculate 4-Bedroom, 3-Bath Ranch Awaiting its Next Owner! Welcome to this nearly new ranch home that seamlessly blends style with functionality. With an open-concept floor plan, every corner of this property speaks of comfort and elegance. Experience ease of living with the main floor laundry. The primary bedroom, complete with tray ceilings, ensuring a spacious feel. The en suite bath won't disappoint, with its generous walk-in shower and closet. The bright kitchen showcases a spacious walk-in pantry, stainless steel appliances, and durable granite countertops that add a touch of sophistication. Endless possibilities in the partially finished basement that offers, a 4th bedroom and full bath, along with a abundance of storage. Dreaming of a home office, exercise room, or perhaps a 5th non-conforming bedroom? This home has that potential! The level backyard is more than just an open space. Its well-maintained patio is ideal for bonfire nights, weekend BBQs, or just unwinding. Lets not forget the 3-Car Heated garage! *all information and measurements are estimated and should be verified in entirety by buyers and buyers agents for complete accuracy. *
Location
State IA
County Scott
Area Qcara Area
Direction W. Locust St. South onto Eagles Crest Ave. Right onto W. 13th left onto 14th to W. 12th.
Rooms
Basement Egress Window(s), Full, Partially Finished
Kitchen Breakfast Bar, Dining Informal, Eat-In Kitchen, Island, Pantry
Interior
Interior Features Vaulted Ceiling(s), Garage Door Opener(s), Solid Surface Counter
Heating Gas, Forced Air, Gas Water Heater, Central Air
Fireplaces Number 1
Fireplaces Type Gas Starter, Great Room
Fireplace Y
Appliance Dishwasher, Dryer, Hood/Fan, Microwave, Range/Oven, Refrigerator, Washer
Exterior
Exterior Feature Patio
Garage Spaces 3.0
View true
Roof Type Shingle
Garage 1
Building
Lot Description Level
Faces W. Locust St. South onto Eagles Crest Ave. Right onto W. 13th left onto 14th to W. 12th.
Foundation Poured Concrete
Water Public Sewer, Public, Sump Pump
Architectural Style Ranch
Structure Type Frame, Vinyl Siding
New Construction false
Schools
Elementary Schools Davenport
Middle Schools Davenport
High Schools Davenport West
Others
Tax ID S2919A17
Read Less
GET MORE INFORMATION




