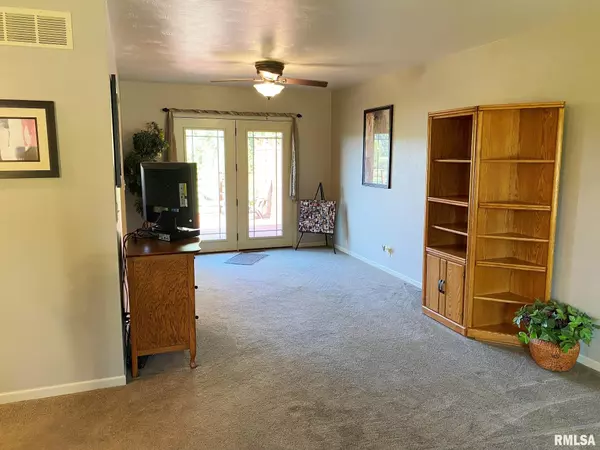For more information regarding the value of a property, please contact us for a free consultation.
23209 96TH Avenue North Port Byron, IL 61275
Want to know what your home might be worth? Contact us for a FREE valuation!

Our team is ready to help you sell your home for the highest possible price ASAP
Key Details
Sold Price $251,000
Property Type Single Family Home
Sub Type Single Family Residence
Listing Status Sold
Purchase Type For Sale
Square Footage 2,102 sqft
Price per Sqft $119
Subdivision Byron Hills
MLS Listing ID QC4246582
Sold Date 11/07/23
Style Split Foyer
Bedrooms 4
Full Baths 2
Originating Board rmlsa
Year Built 1978
Annual Tax Amount $3,332
Tax Year 2022
Lot Dimensions 223x228x102x257
Property Description
Very well maintained 4 bedroom, 2 bath split foyer. Home is located on a cul-de-sac street with a large yard and 10x14 storage shed. Kitchen has lots of cabinets and counter space and appliances new in 2009. A large Rec. room on the lower level, 4th bedroom with egress and full bath. Other updates: Water heater new 2002, concrete driveway 2010, furnace and central air 2011, vinyl siding 2012, whole house generator 2015, Deck 2016, roof 2019, washer/dryer 2019, windows 2019, French doors 2021, all new carpet 2023. The 2 ½ car heated garage has a walk-through door to the lower level and a rear overhead door to move mowers and toys to the back of the house, and attic storage.
Location
State IL
County Rock Island
Area Qcara Area
Direction ILL Hwy 84, East on 94th Ave N., North on 234th St. N., West on 96th Ave. Ct. N.
Rooms
Basement Egress Window(s), Finished, Full, Partially Finished
Kitchen Dining Informal, Dining/Living Combo, Pantry
Interior
Interior Features Attic Storage, Blinds, Cable Available, Ceiling Fan(s), Garage Door Opener(s), High Speed Internet
Heating Gas, Forced Air, Humidifier, Gas Water Heater, Central Air, Generator
Fireplace Y
Appliance Dishwasher, Disposal, Dryer, Hood/Fan, Microwave, Range/Oven, Refrigerator, Washer, Water Filtration System, Water Softener Owned
Exterior
Exterior Feature Deck, Patio, Shed(s)
Garage Spaces 2.0
View true
Roof Type Shingle
Street Surface Paved
Garage 1
Building
Lot Description Cul-De-Sac, Level
Faces ILL Hwy 84, East on 94th Ave N., North on 234th St. N., West on 96th Ave. Ct. N.
Foundation Concrete, Poured Concrete
Water Community Water, Septic System
Architectural Style Split Foyer
Structure Type Frame,Brick Partial,Vinyl Siding
New Construction false
Schools
Elementary Schools Riverdale
Middle Schools Riverdale
High Schools Riverdale
Others
HOA Fee Include Maintenance/Well
Tax ID 05-20-302-002
Read Less
GET MORE INFORMATION




